Safety of construction
All safety rules are observed during the progress of construction, with an emphasis on the safety of residents.
These attentions also concern the standards:
Earthquake, thermal, fire safety, electrical and all regulations required under Greek and European Union law.
Quality of construction
Particular attention has been paid to the quality of construction with eponymous materials, qualified companies recognized for their professionalism with minimal maintenance cost.
1. EXCAVATION of FOUNDATIONS-EMBANKMENT
Excavation of foundations, accesses and connections to local networks (incoming and outgoing water, electricity, telephone and satellite reception).
The excavation will take place in soft ground according to the drawings of the static study. Mechanic means are used (sledge hammer, loader, and truck) in order to determine the depth of excavation for the construction of the building. The materials of embankment will be soil products from the excavations of buildings and the embankments of floorings will be from products of excavations and fragment material of quarry suitably compacted with vibrators.
For more details please check out our section “Services” here and “Earthwork” here.
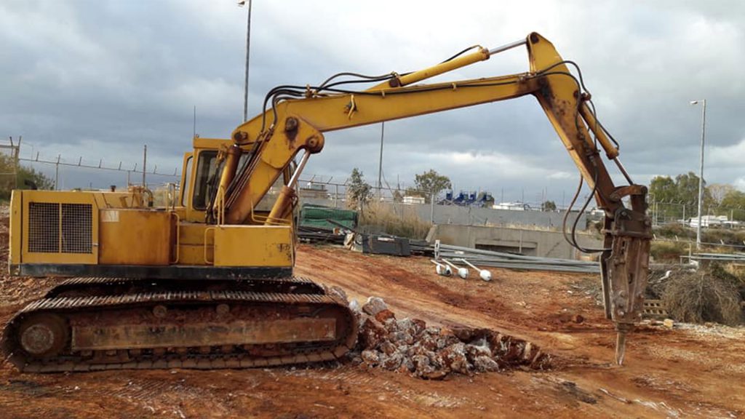
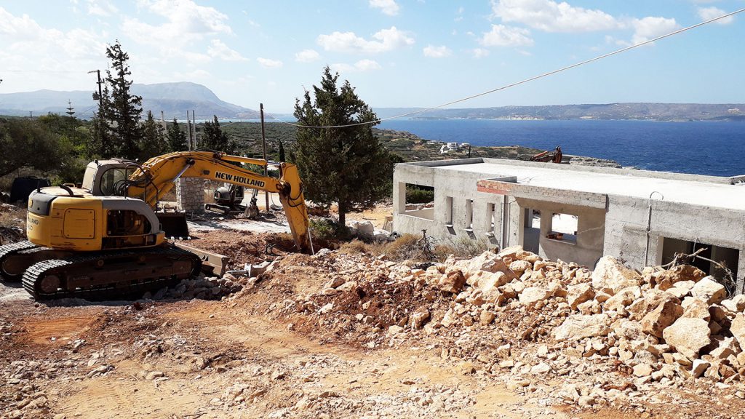
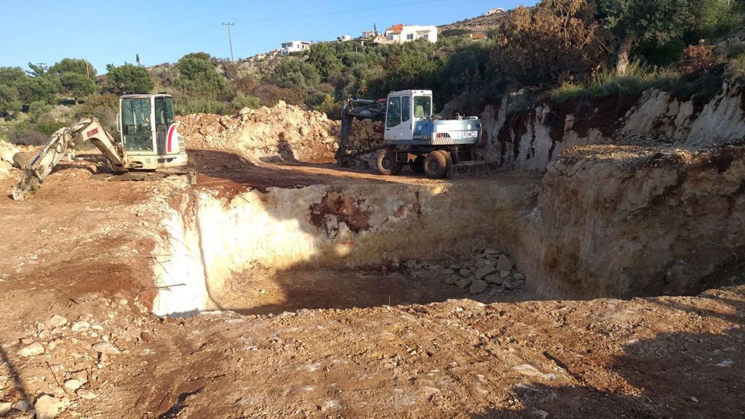
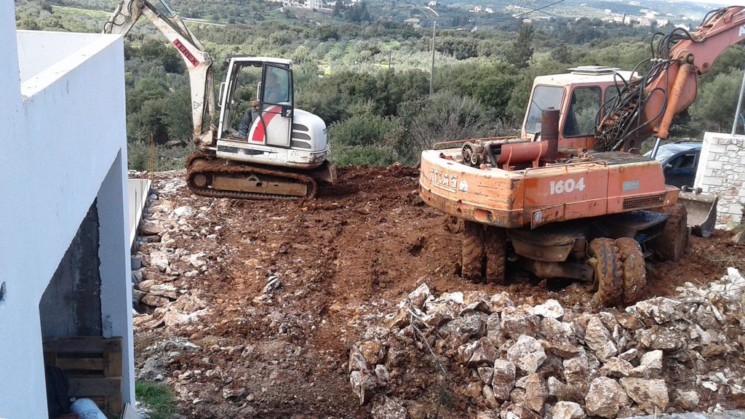
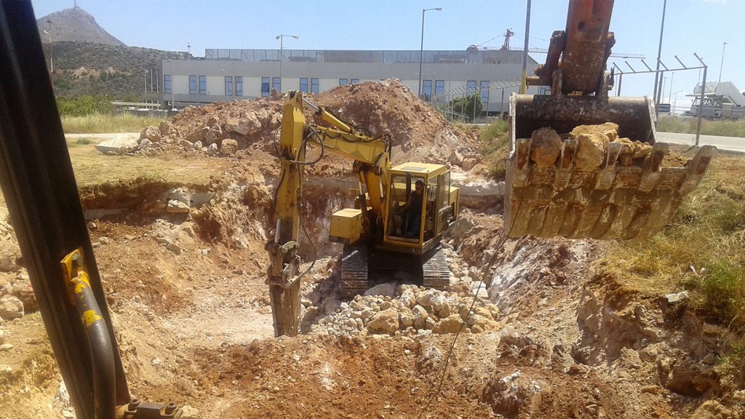
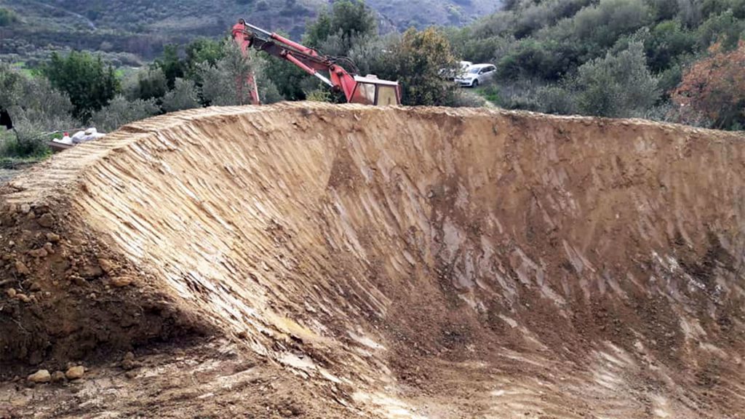
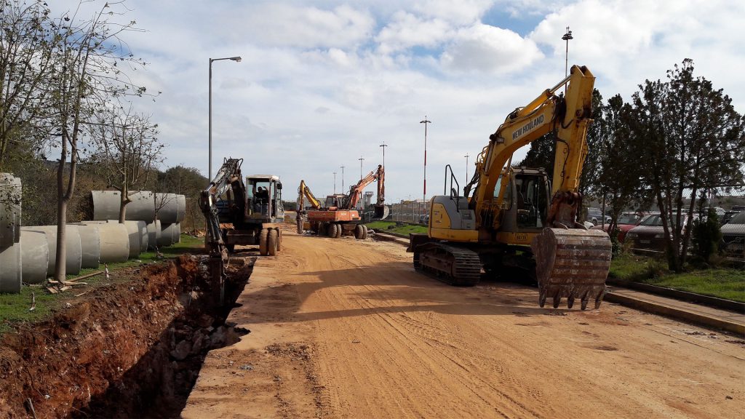
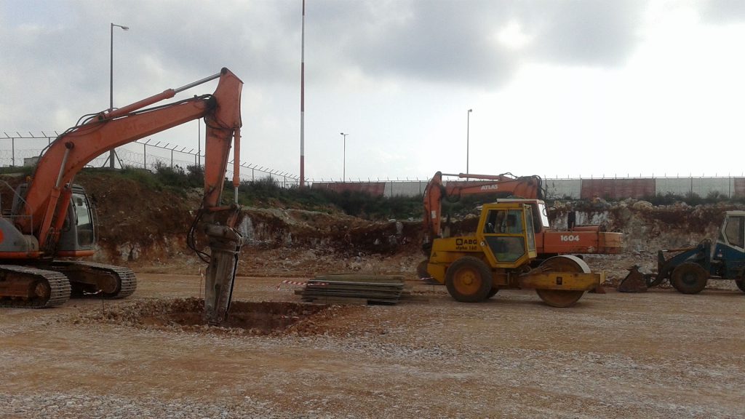
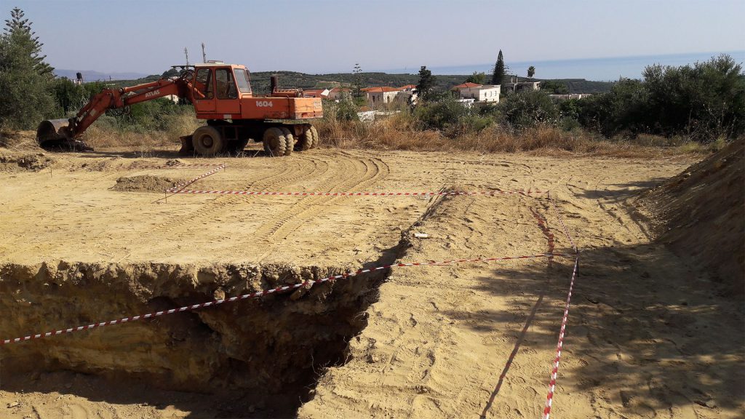
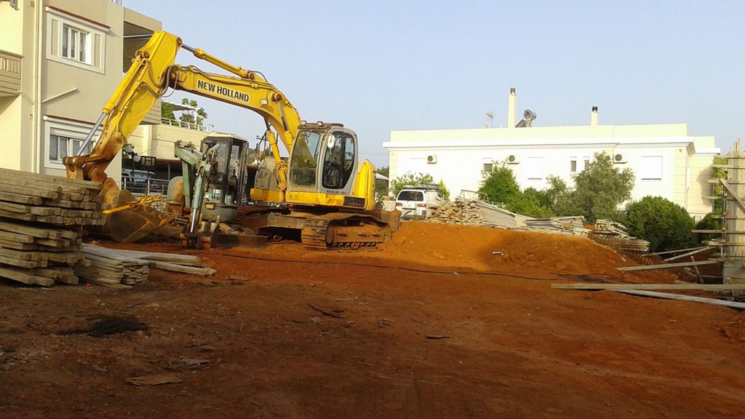
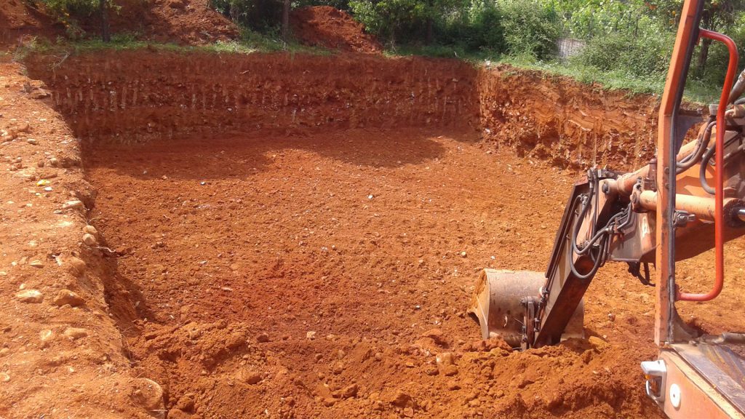
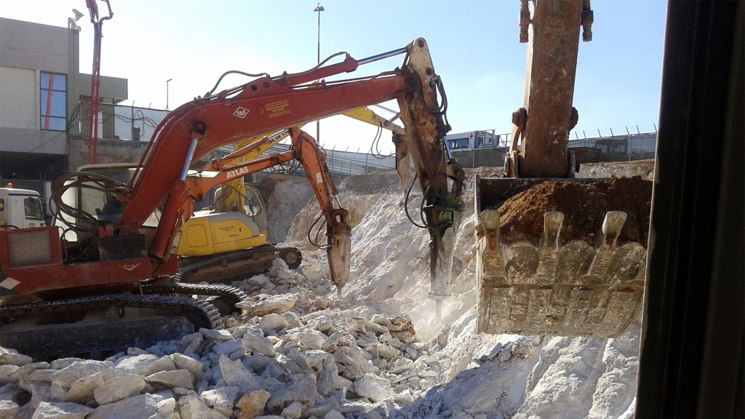












2. REINFORCED CONCRETE
The main frame of the house is going to be made by reinforced concrete.
The concrete is mixed accordingly with the antiseismic study of buildings as it is worked out by the antiseismic regulations of state. Main factors that influence the antiseismic study are: seismicity of construction area, the type of building and the quality of ground. The frame of building will be from reinforced concrete C25/30 and steel of quality B500C. The floorings of buildings will be constructed by concrete of same category and reinforcement with structural mesh T131 or T191.
The steel reinforcement of the building will be constructed according to the structural Plans of the Civil Engineer.
At the process of building with concrete, chemical admixtures are used (liquefiers) and vibrators for better workability and compression of concrete.
Special attention will be given in compaction of joints in columns and beams and anchoring in the concrete following the antiseismic regulations.
For more details please check out our section “Concrete” here.
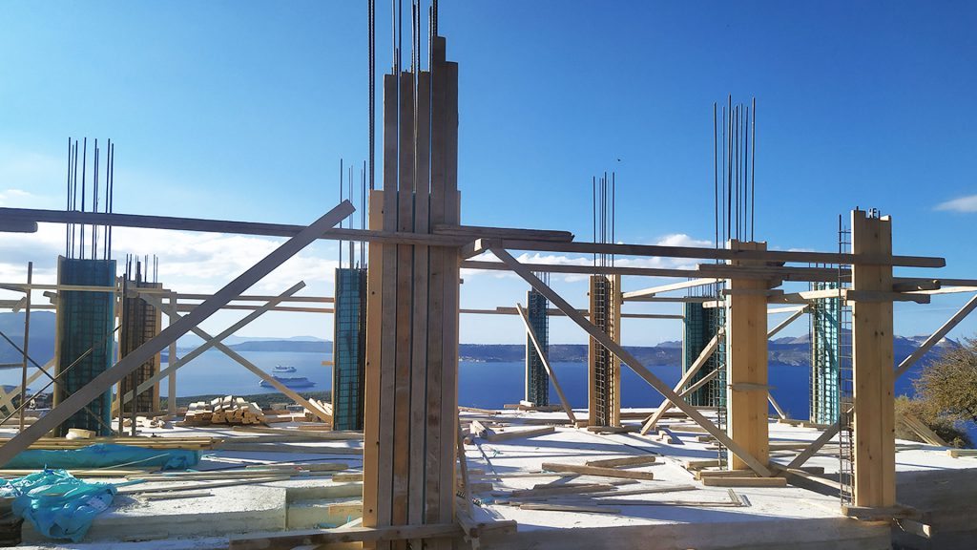

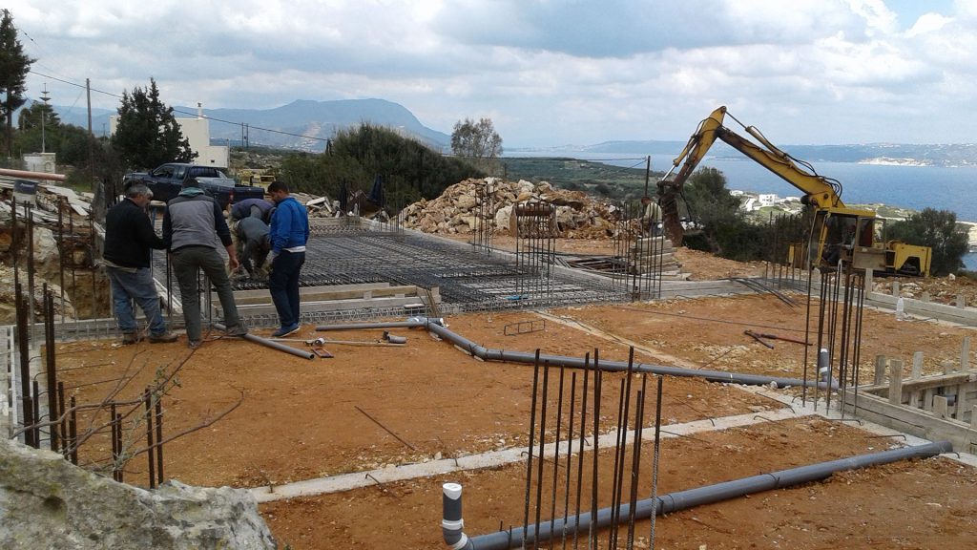
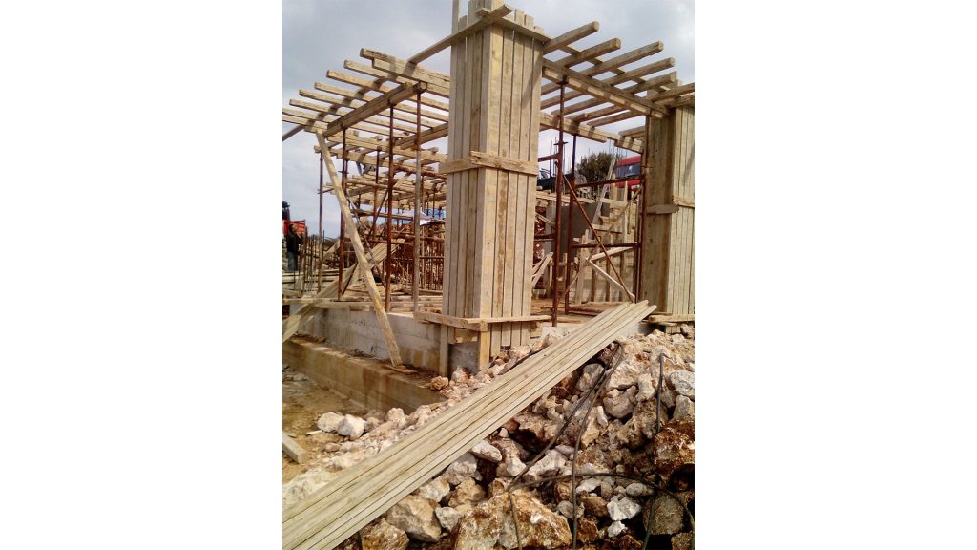
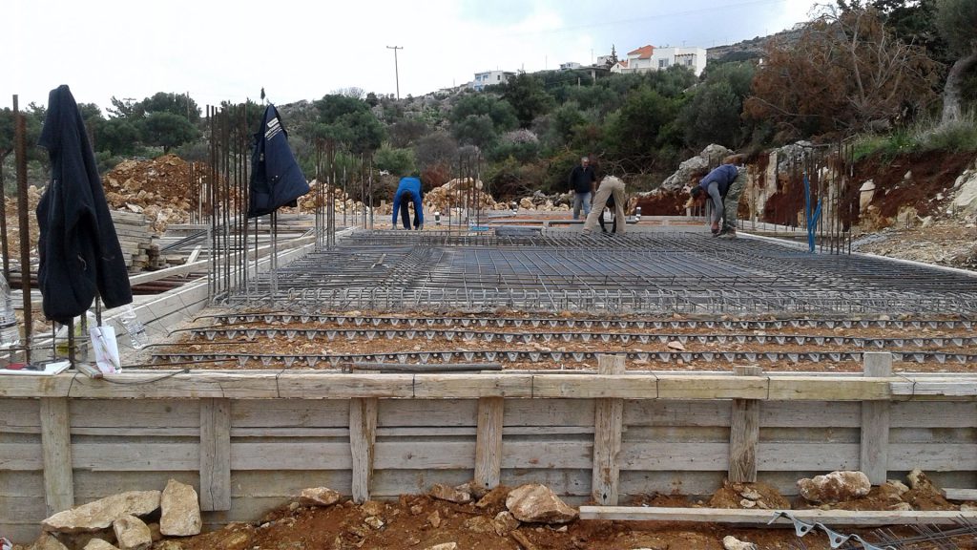
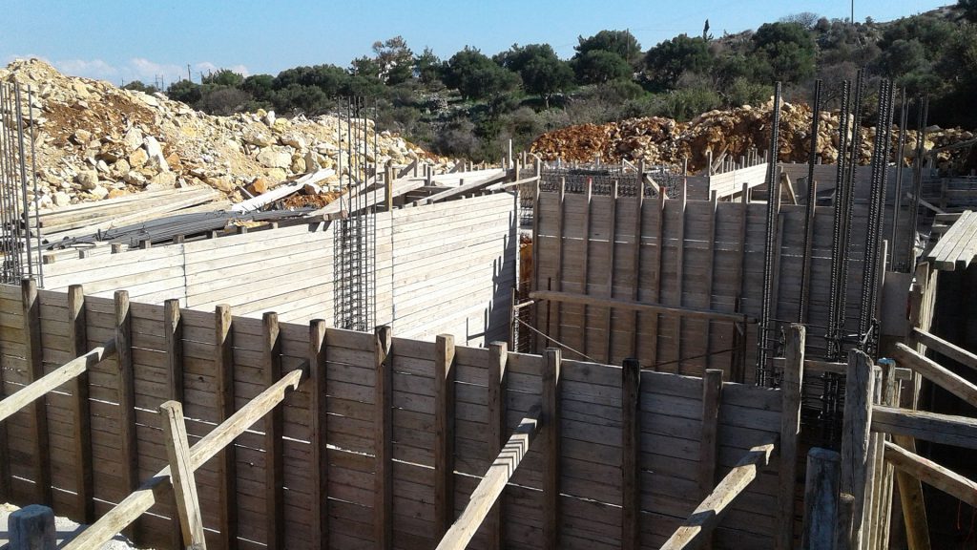
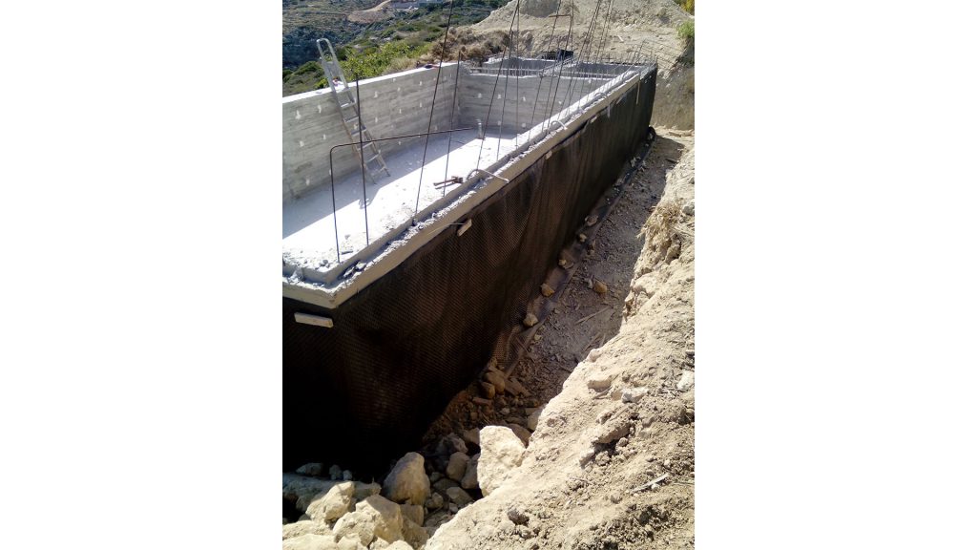
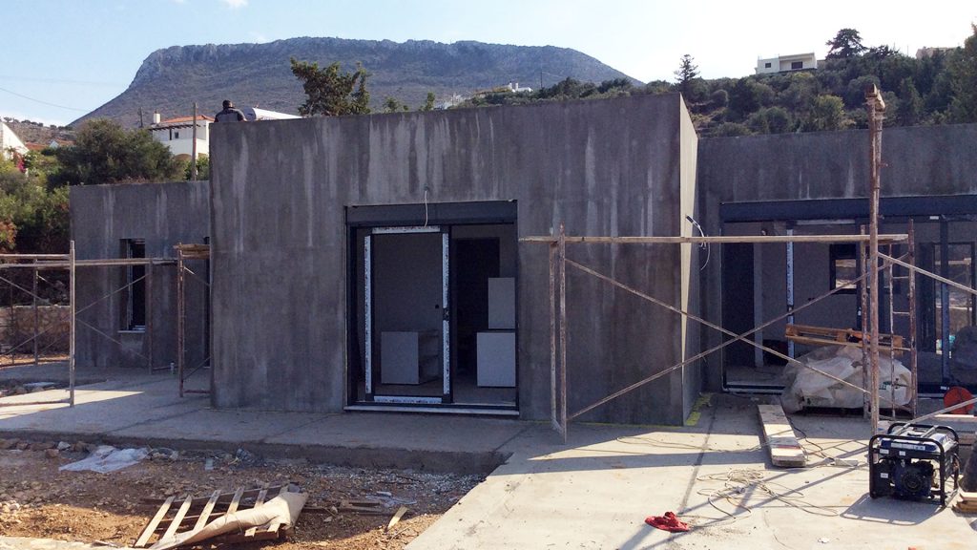








3. MASONRY
The masonry work will become accordingly with the architectural study of buildings. The brickwork will be manufactured by combination of bricks of dimensions 19x19x9 and 19x9x9 with conjunctive material of ordinary mortar. Two lentils from reinforced concrete are constructed for the support of masonry, at the height of windows (90cm) and in the height of doors and windows in height (2,20cm). The internal masonry is made from single wall. The exterior masonry is manufactured by double wall with insulation material DOW installed between the 2 layers of bricks and a thickness of 30cm.
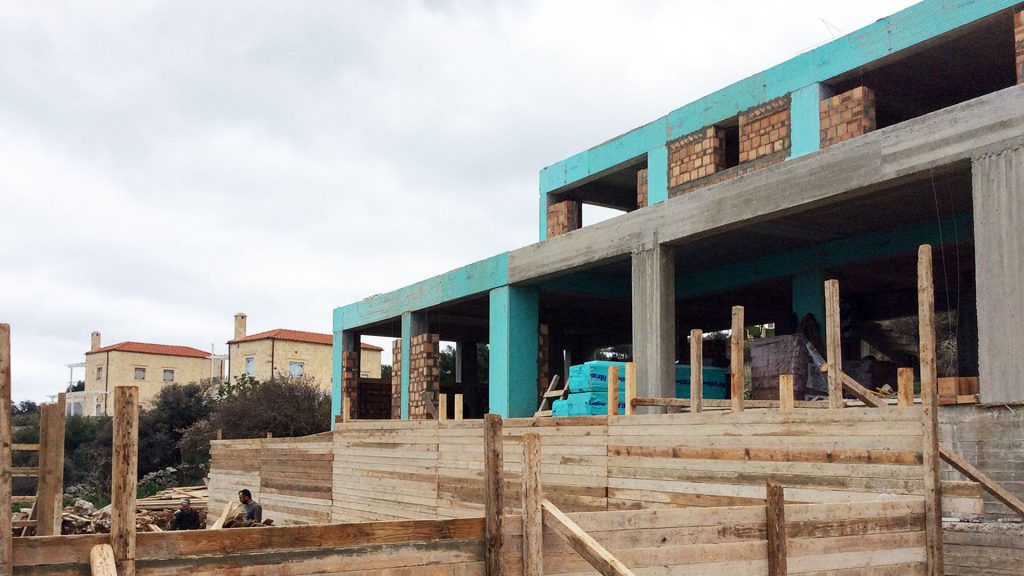
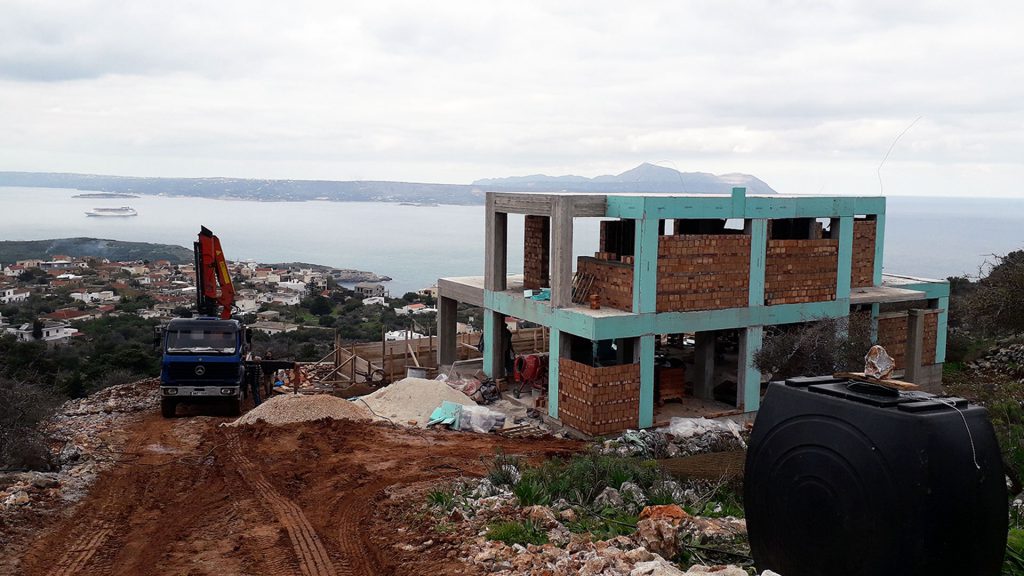
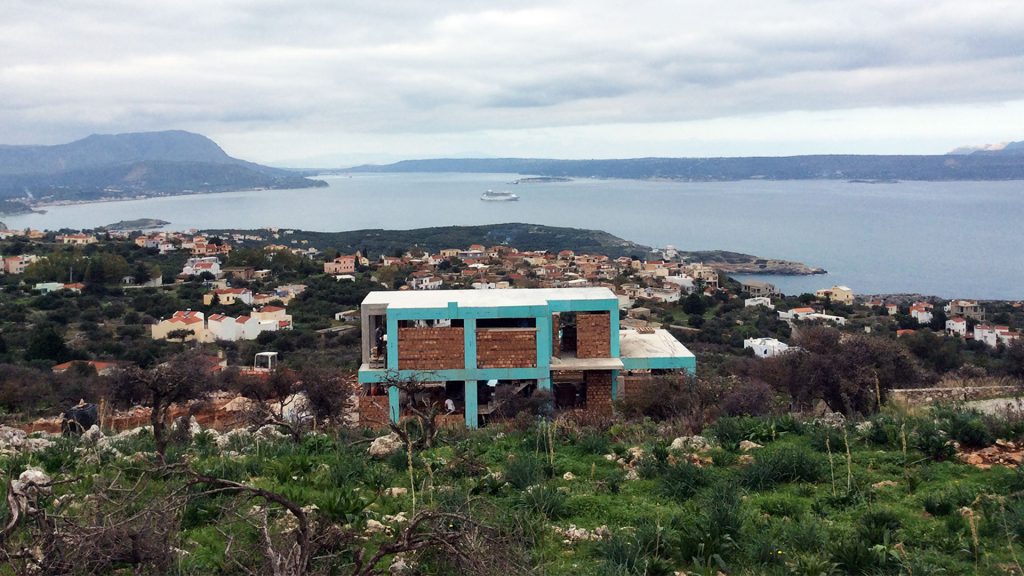



4. STONE BUILDINGS
Stone walls are min. 50cm thick, crucial to earthquake resistance. Should a tremor occur, it is crucial that the house will move as a single unit. This requires robust foundations.
The new building laws demand stone walls to be insulated. This means that the walls consist of a 50cm thick solid stone building, a 7cm thick insulation (DOW), and then a layer of plaster or another layer of stone (15cm thick).
There are various opinions on the best way to match stones. In general, different sizes of stone should be used so that all gaps are filled, while a high-percentage cement solution holds the stones together immovably.
Stones should be positioned horizontally, not vertically. Every square meter of wall must have at least four (4) stones that straddle its entire thickness. Walls that look attractive to the eye are not necessarily robust, load-bearing constructions.
New stone houses are usually not plastered from the outside because a stone surface is considered more aesthetically attractive than plaster.
In order to stop water penetrating the stone and cement and reaching the interior, causing dampness on inside walls, we:
– Ensure that every small gap between stones is stopped up as well as we can
– Add latex to the cement amalgam
– Spray outside walls with a matte stone varnish that does not cause darkening or shining of the wall.
After 5 years walls should be inspected and small cracks filled in.
For more details please check out our section “Stone Masonry” here.
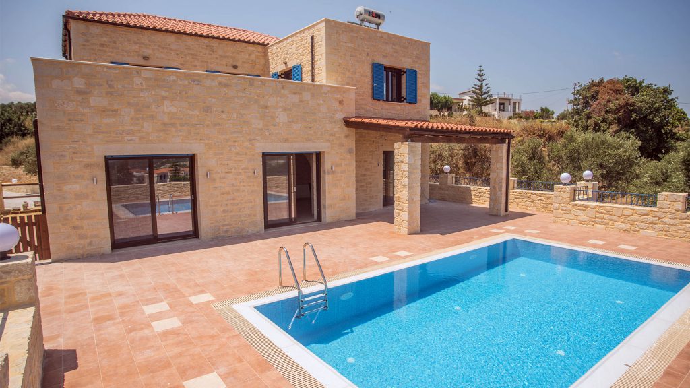
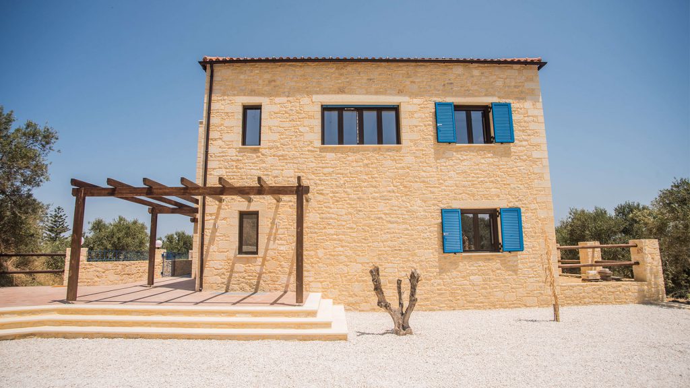

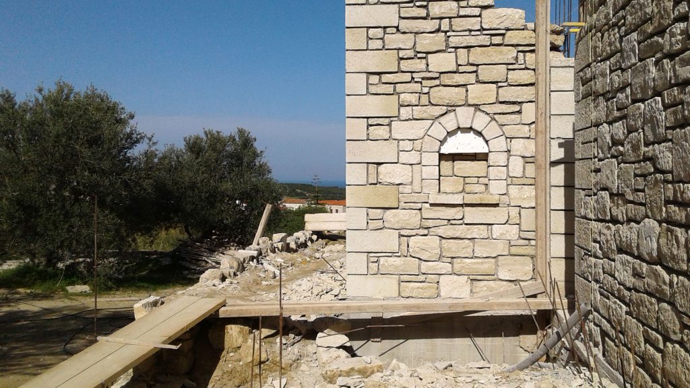
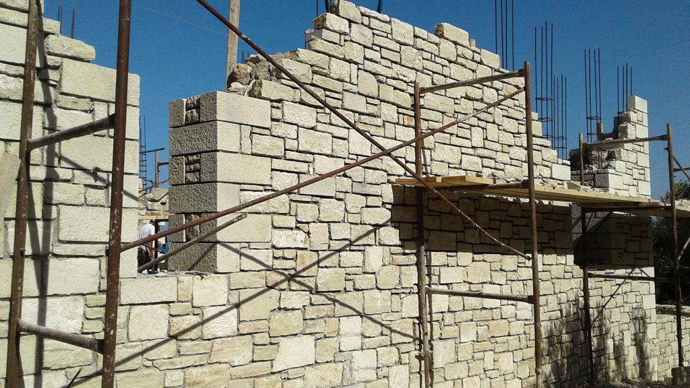
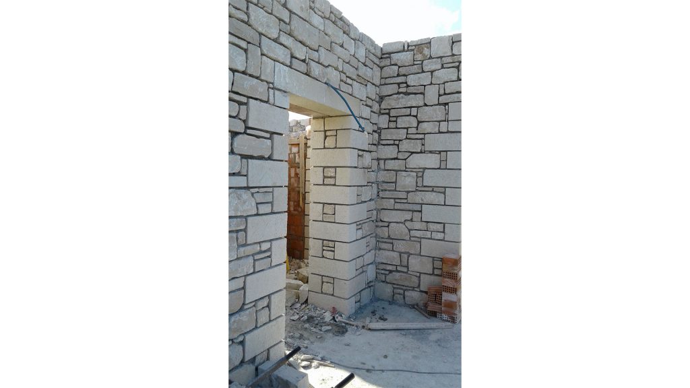
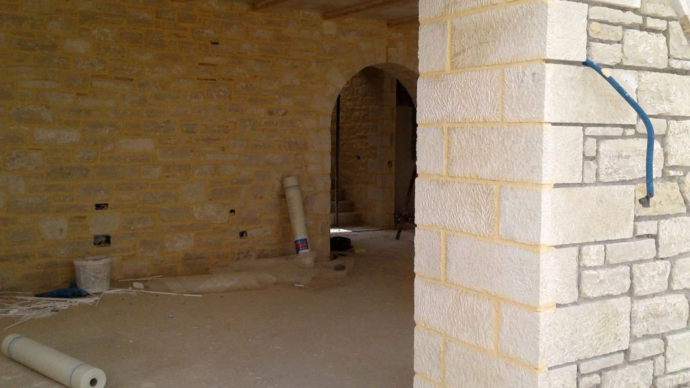
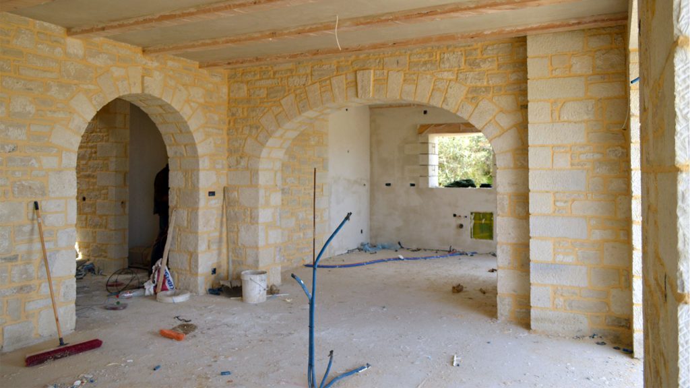
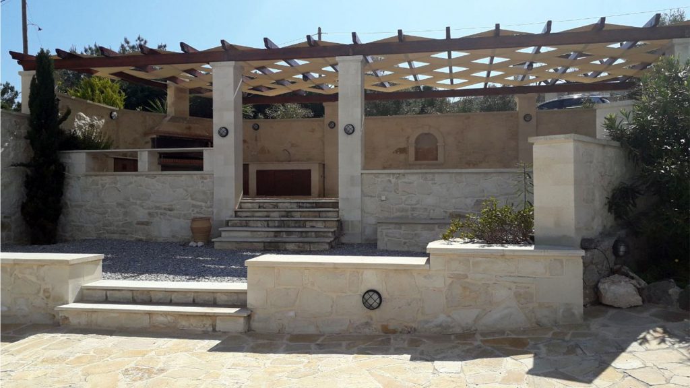
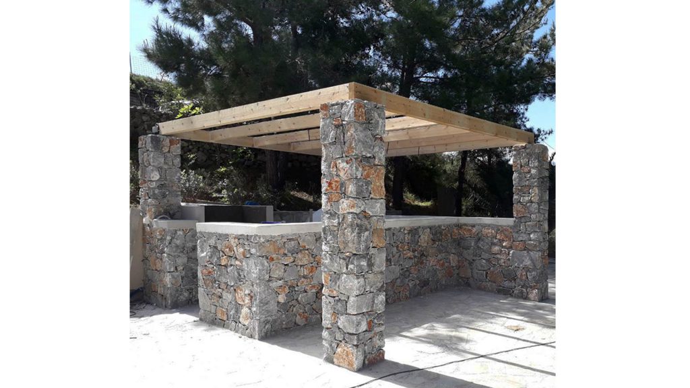

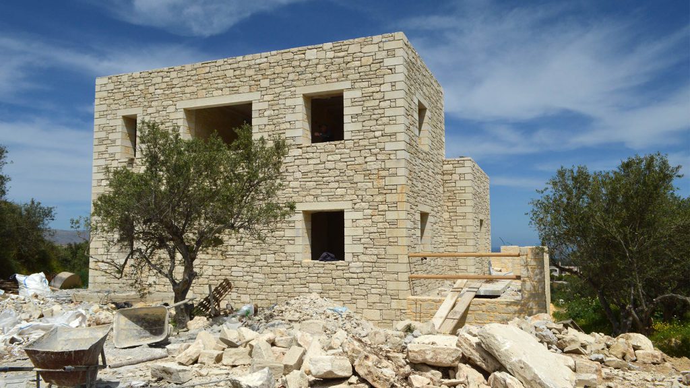
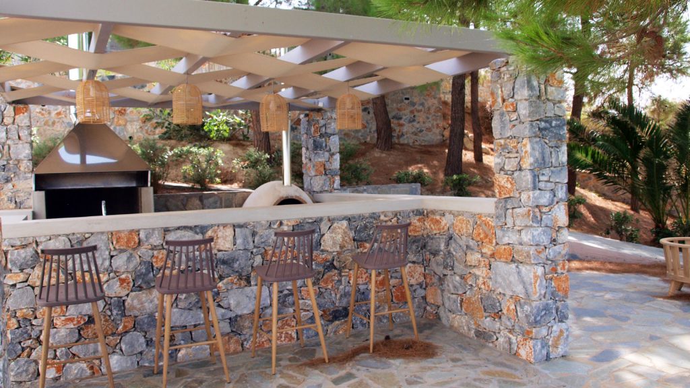
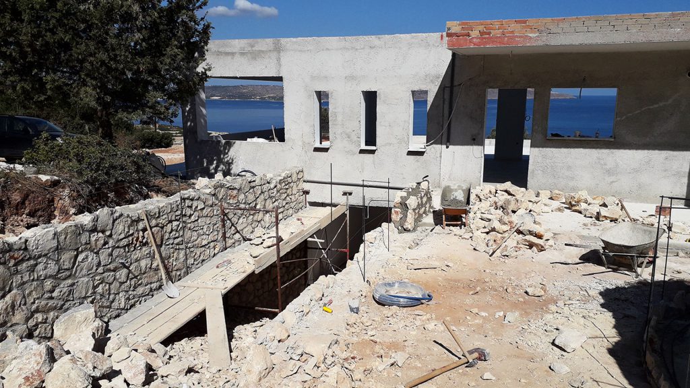
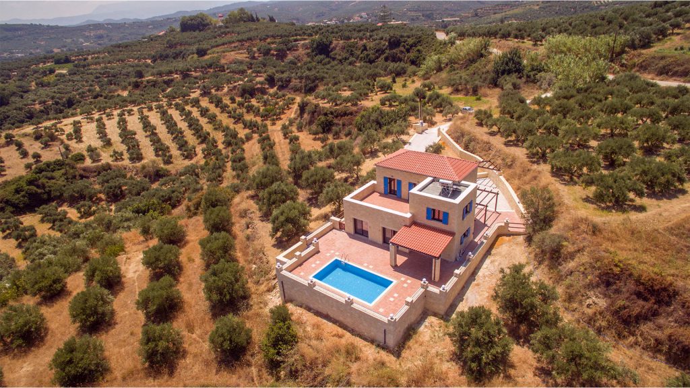
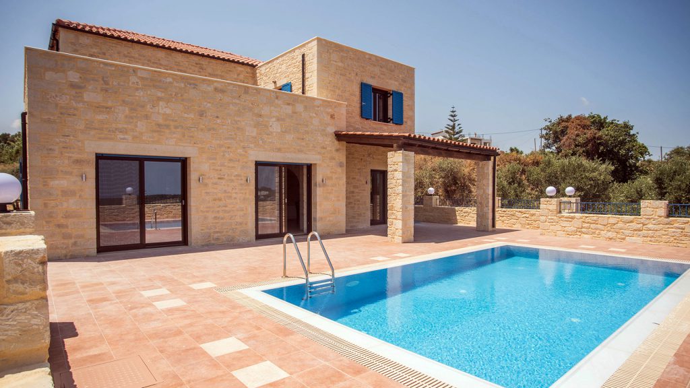
















5. PLASTERING
All the walls of residences will be coated by stucco plastering of 450kg /m³ of cement. Beforehand the building will be cleaned and the walls washed in order to conserve the essential humidity required.
Plastering takes place in three layers:
1. A first layer reinforced with special nets and mortar 650kg/m3 for perfect adhesion with the masonry avoiding cracks in the event of building movements and creating a rough surface in order to accept the following layers.
2. A second layer of mortar (main layer) of thickness approximately 2cm, in order to protect the concrete and masonry from the humidity of environment (rain-sun-air).
Internally, in this layer, electric installations are placed in order to be protected and accessible.
3. A third layer of stucco plastering with fine-grained marble for the final surface so as to be as smooth as possible, in order to it accept paintings. Also, between masonry and concrete special nets are used and afterwards coat in order to avoid the cracks in the coat from contraction and expansion of building.
Before the beginning of work the building is cleaned and the walls are washed in order to succeed the essential humidity that is required.
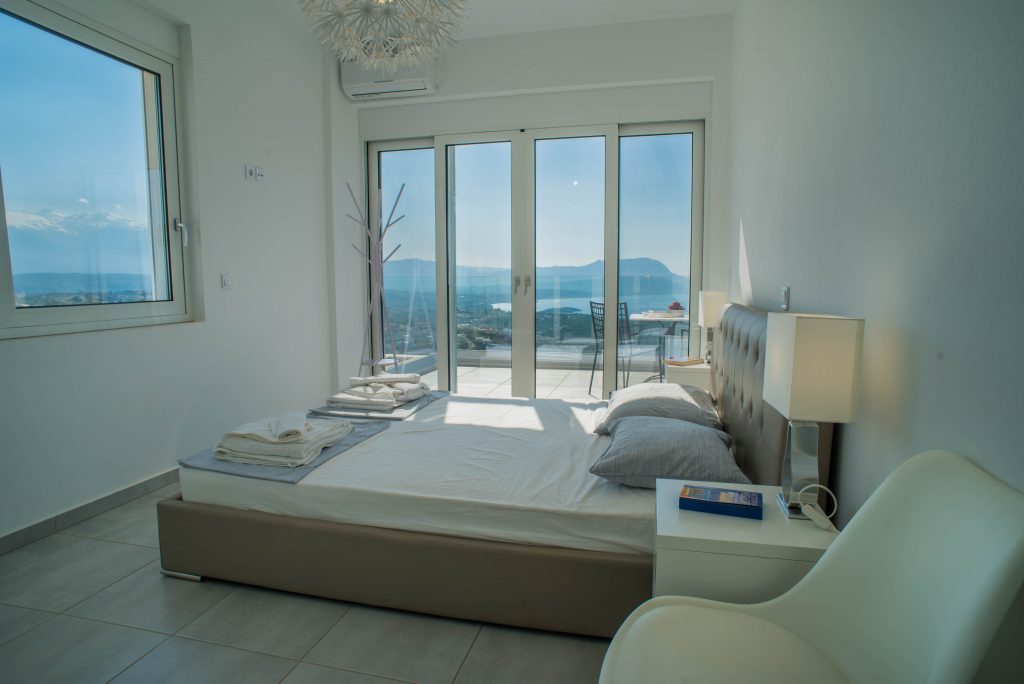
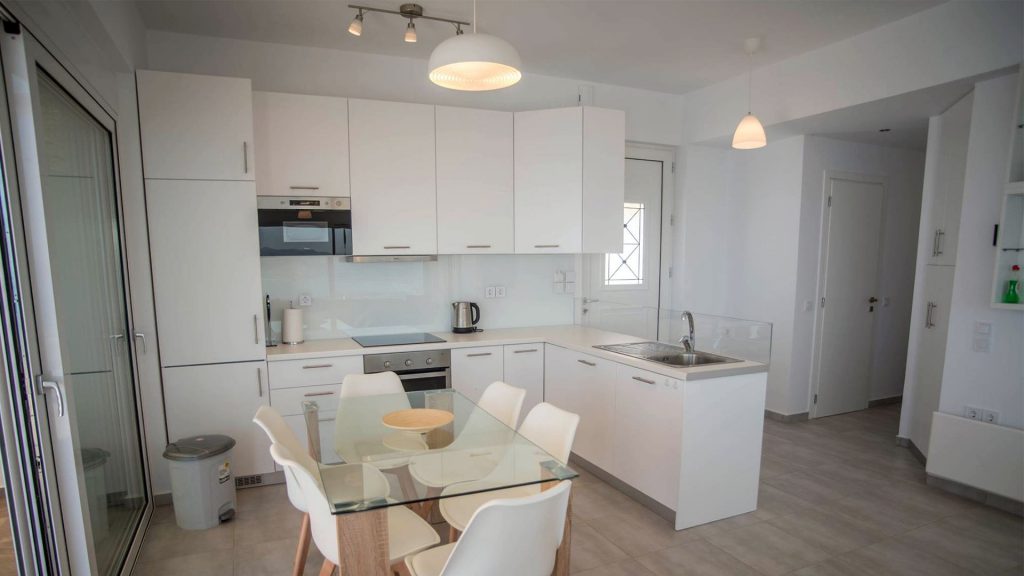
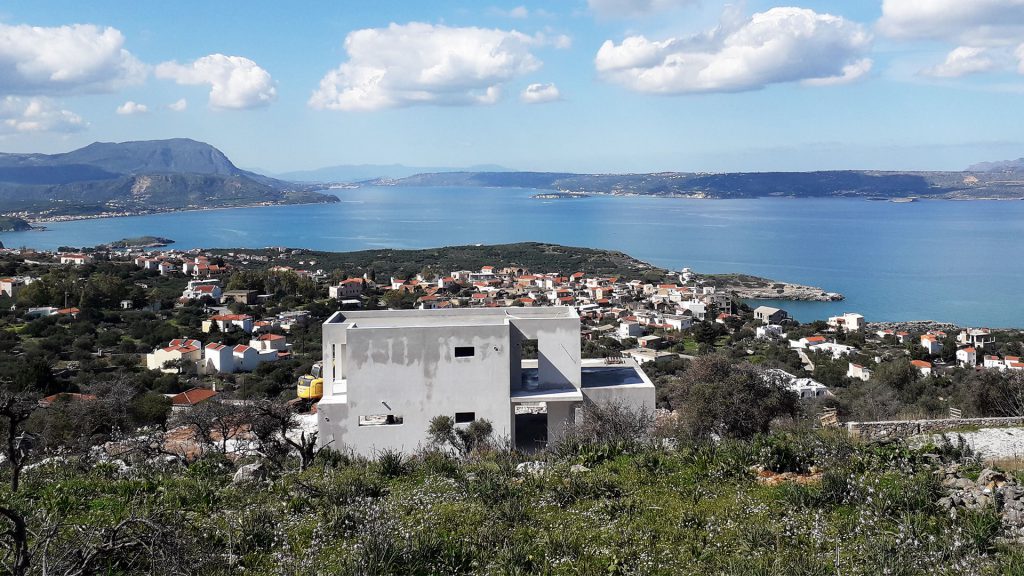
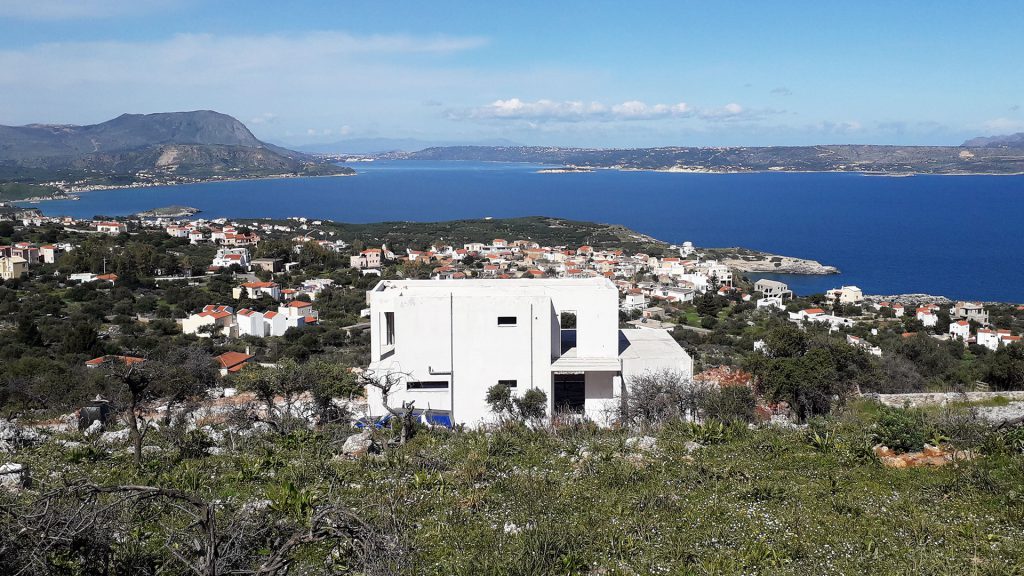
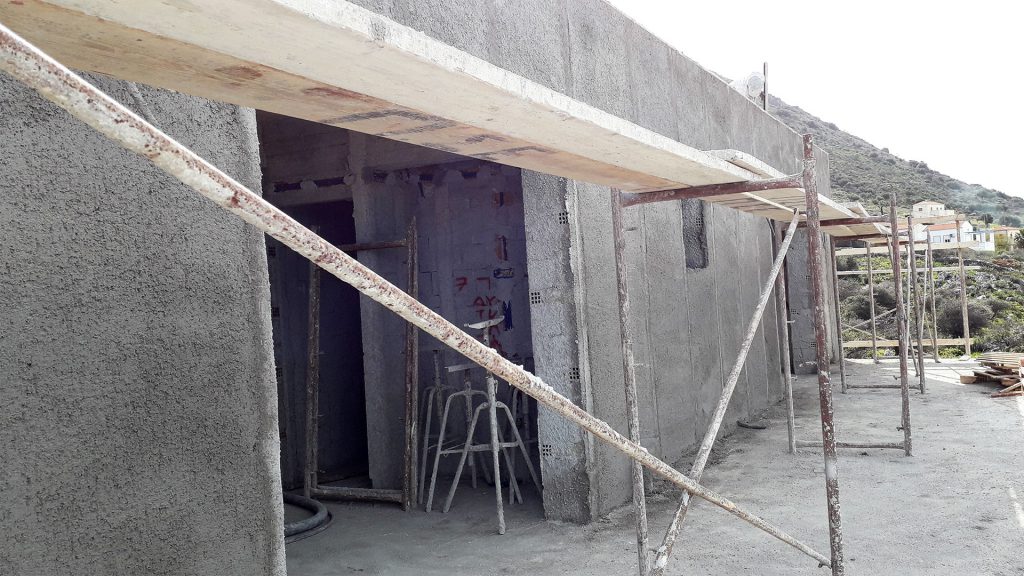
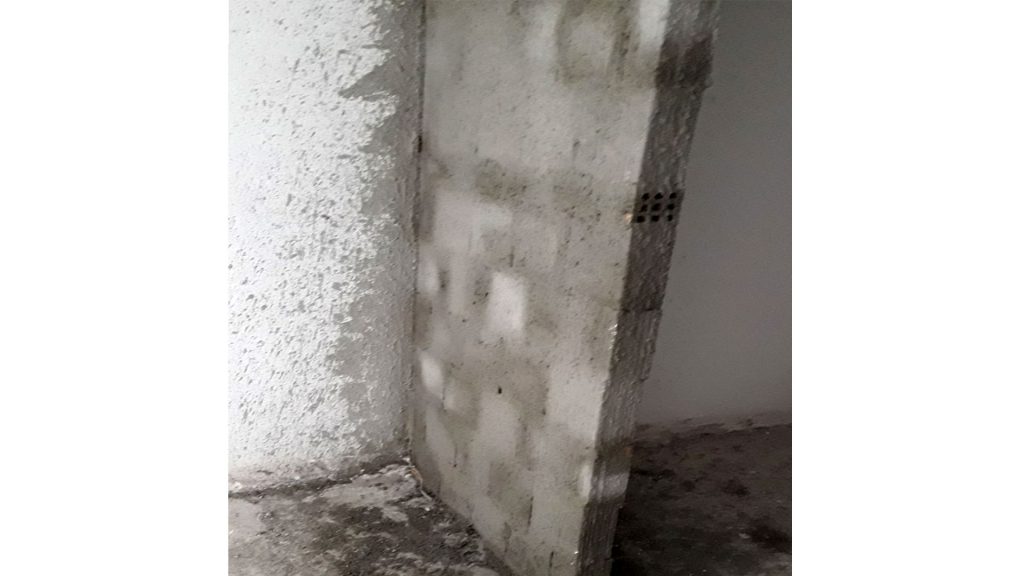








6. TILES
All floors will be covered with tiles of first quality using tile adhesives and joint stuccos.
Particular attention will be paid to inclinations on balconies and terraces to ensure good drainage of rainwater.
The door sills and window sills will be in marble for absolute waterproofing of rainwater.
Types of tiles that will be used at the whole project including the house, verandas and terraces and the pool:
- House internal (Ground floor and first floor): – until € 22/m2
- Verandas and terraces: – until € 22/m2
- Bathrooms: – until € 22/m2 – tiled until ceiling
- Swimming pool: – until € 22/m2
Special, extra strong tile adhesives and joint stuccos suitable for pools will be used.
Hydraulic installations will be placed through the cement.
Marble or natural stones will be placed in windowsills and doors for the absolute tightness of residence from waters of rain.
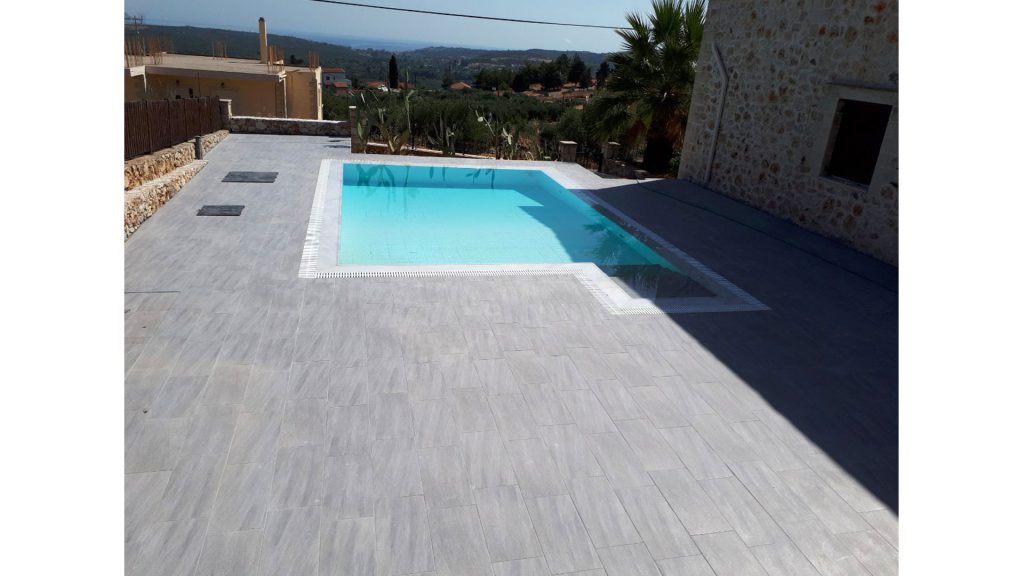
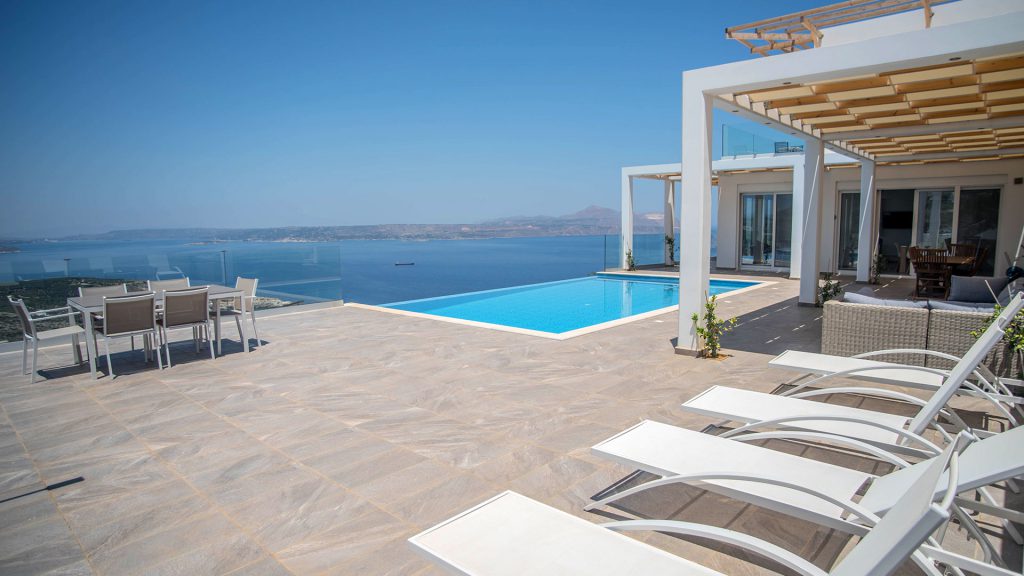

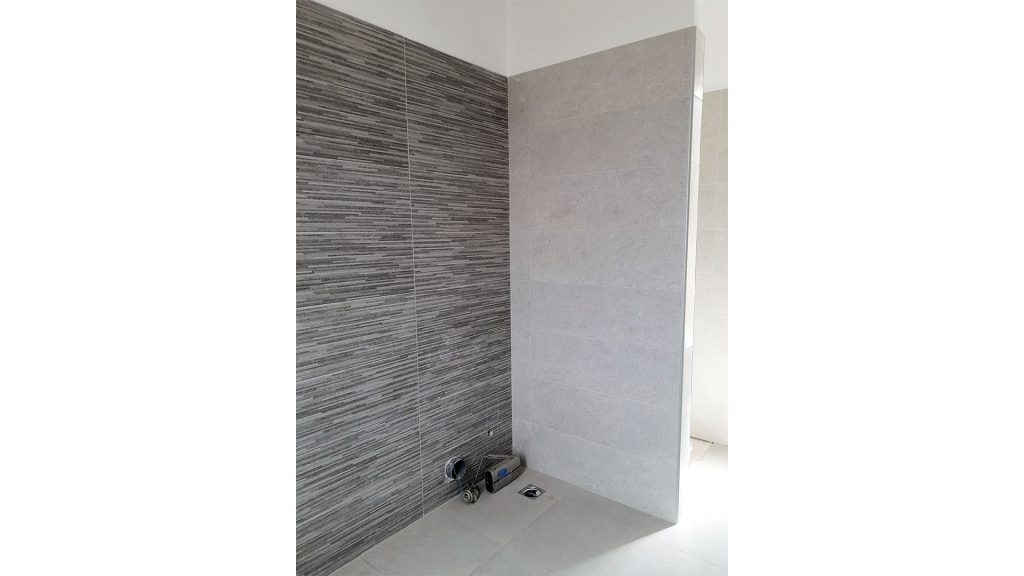
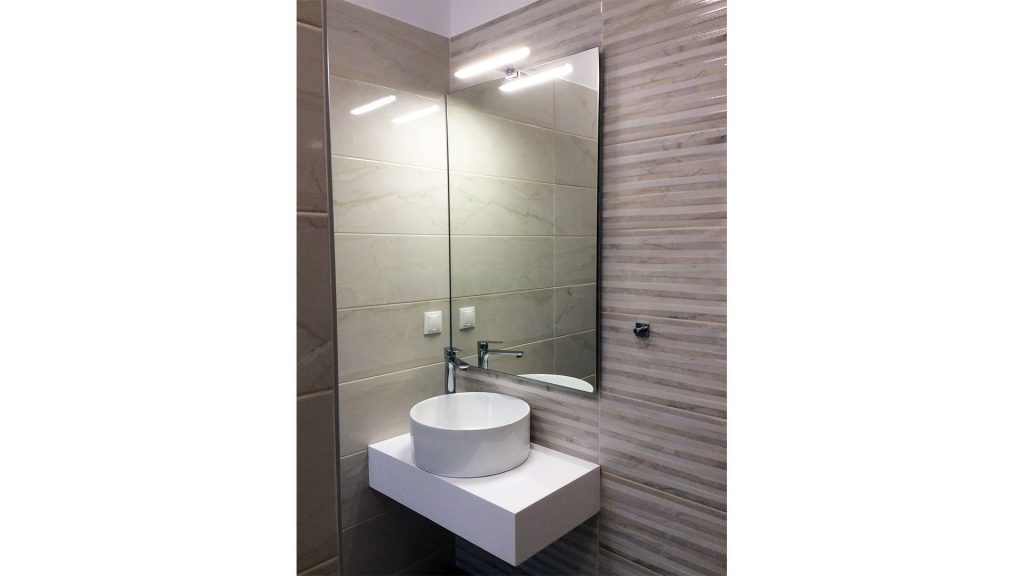
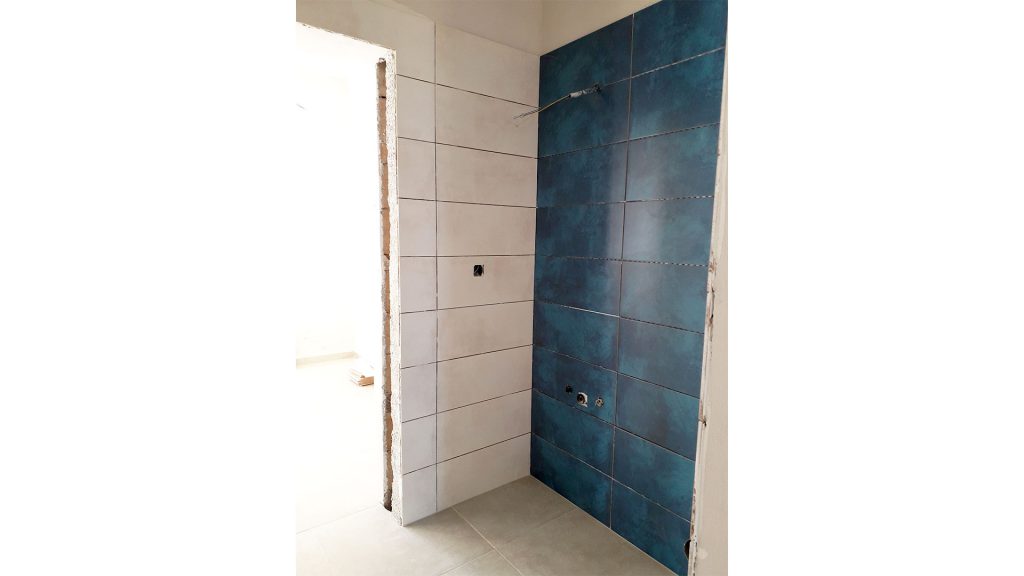
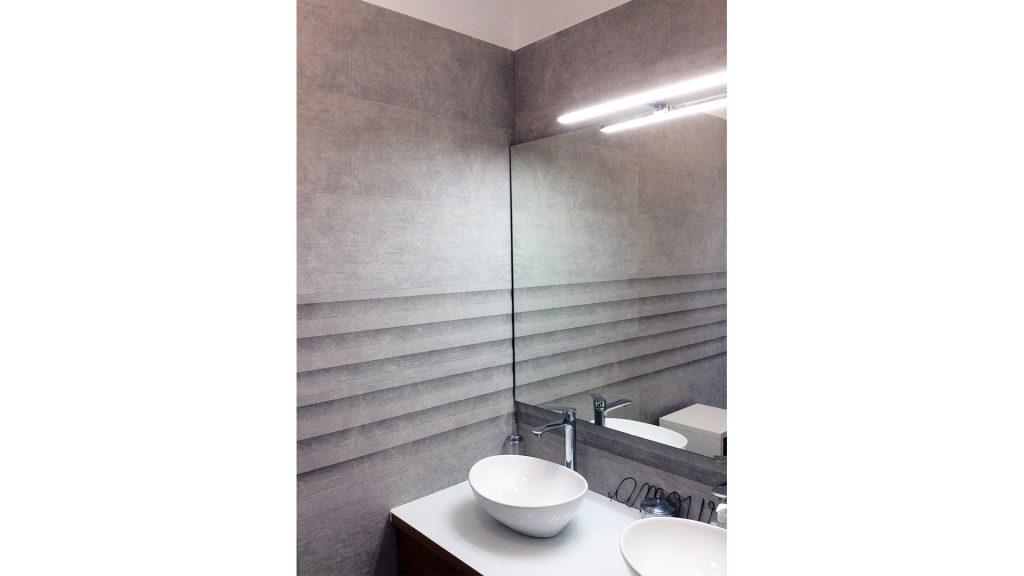







7. ALUMINIUM DOORS – WINDOWS
The exterior doors and the windows will be from aluminum suitable for residential use close to the sea.
Rolling shutters will be used in the same color of the doors and windows. Double glazing is used (800mml) with suitable rubbers for the absolute tightness and heat insulation of residences.
The color of aluminum doors and windows will be white with white rolling shutters or a choice of RAL color or electrostatic painting.
The main entrance of the house will be aluminum and glass according to your choice.
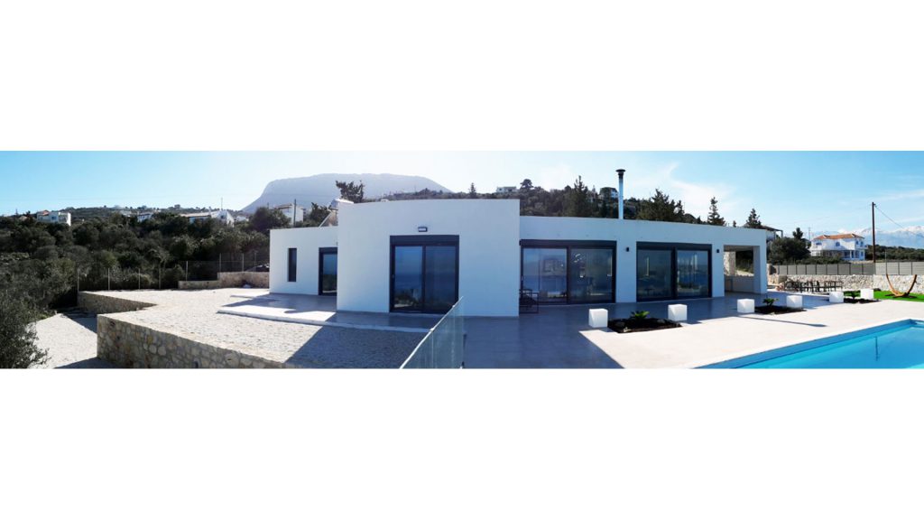
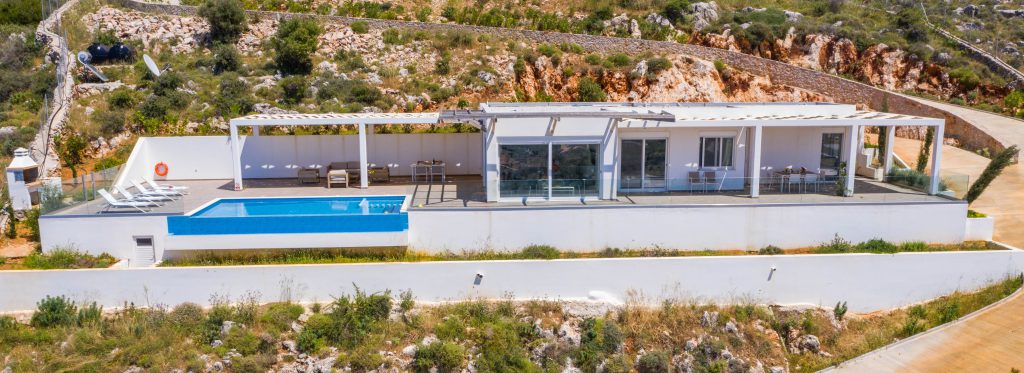

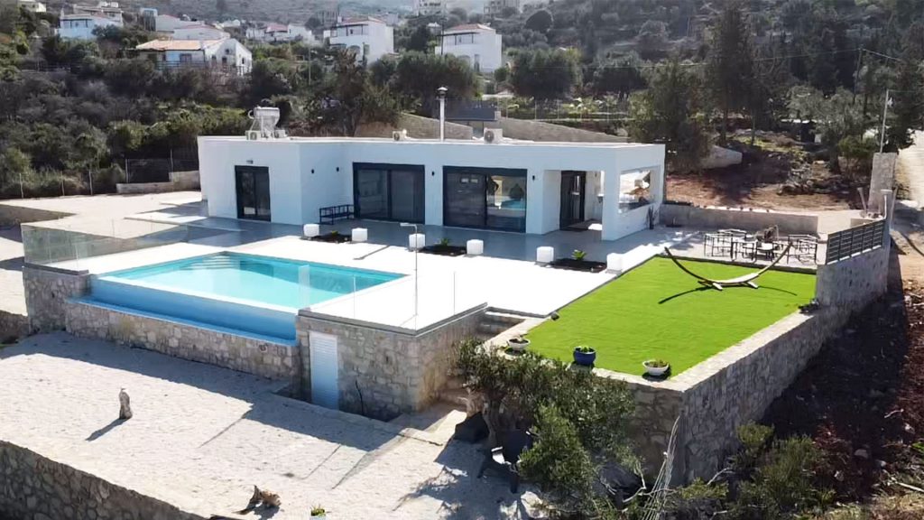


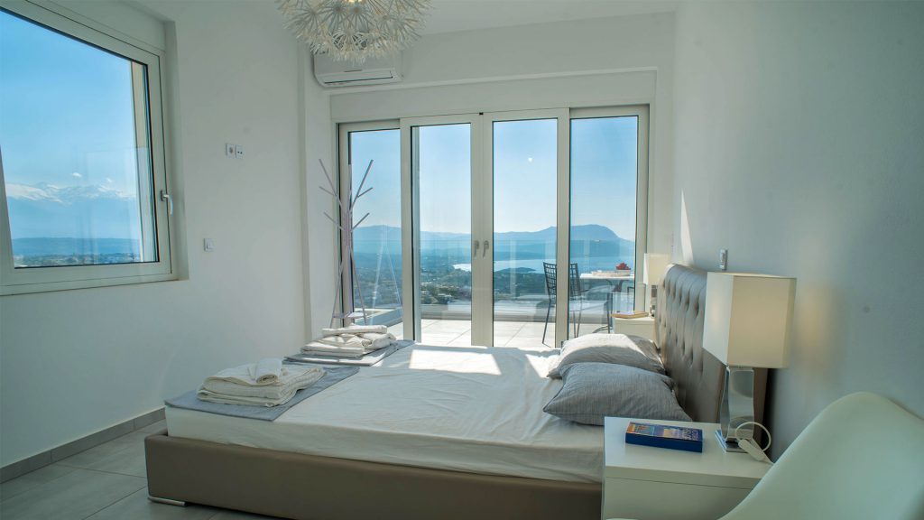

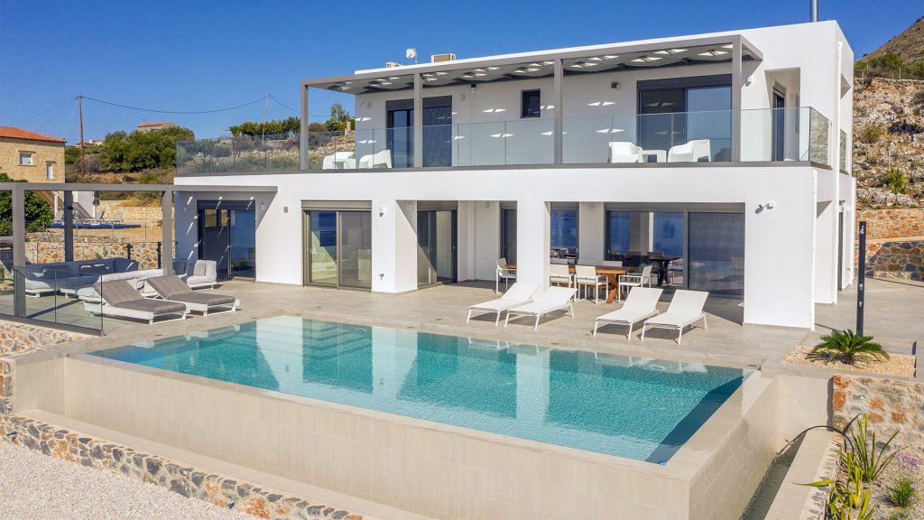
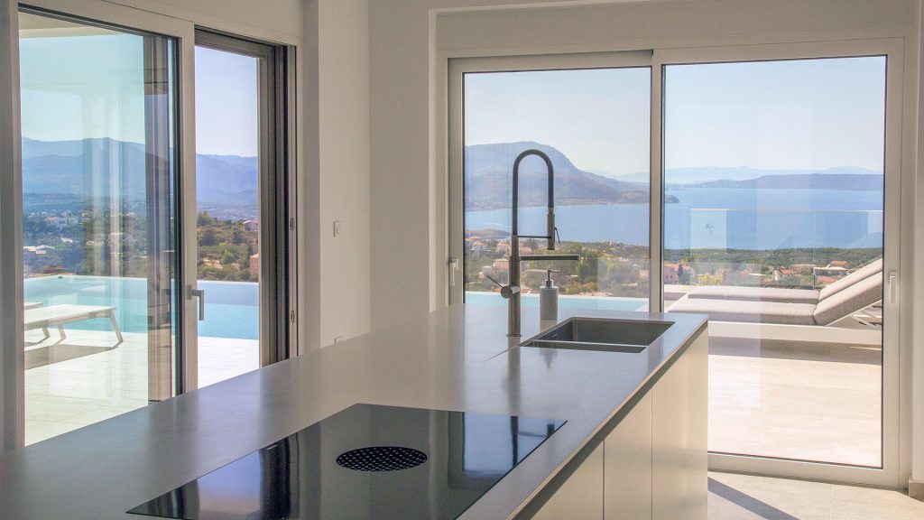
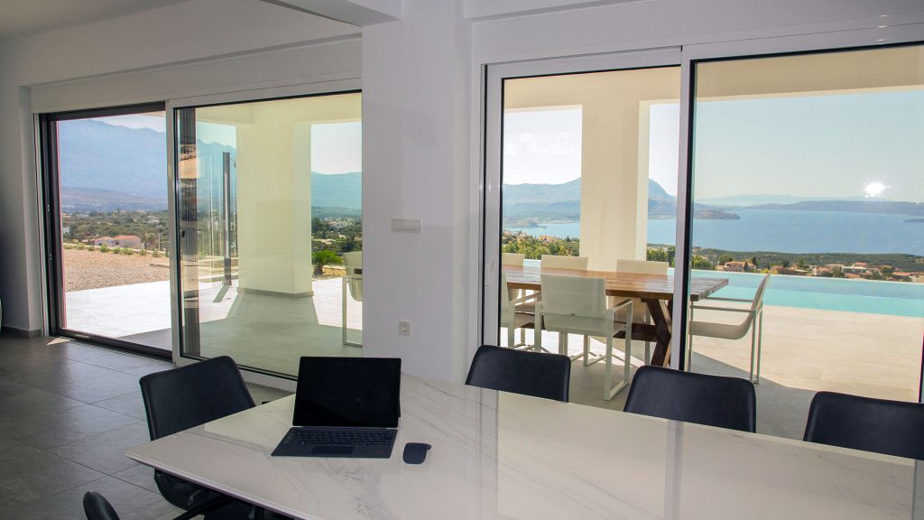
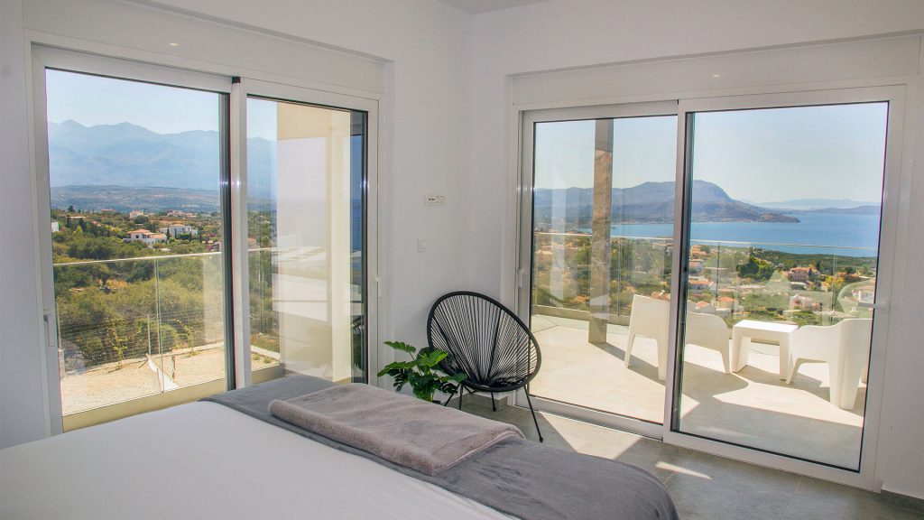












8. ELECTRICAL INSTALLATION
The installation will become accordingly with the regulations of Greek State for the best protection and safety of residents. . It is provided by the NATIONAL ELECTRICAL COMPANY to the meter within the borders of the plot and then lead to the fuse board. From there, it is then distributed to the circuit breaker and differential switch then internally distributed under sheaths and IRO tube to all areas of construction according to plans.
Essential electro stop (differential circuit breaker or connection circuit breaker) is used in the event of a short circuit. General earthing is provided by a ground stake with cut-off bar.
The installation is delivered completely according to the electrical plans and includes the following:
1. Line of cooker
2. Line of washing machine
3. Line for the boiler
4. Line of dish-washer
5. Line of solar panel
6. Lines of lights
7. Lines of sockets
8. Lines of telephone
9. Lines of satellite television
10. Lines of television in all bedrooms and living room
11. Lines for exterior lighting
12. Line for the pool
13. Line for the exterior kitchen
14. Line for doorbell
15. Line for the pressure pump next to the water tank.
All charges concerning the provision of 3 phase electricity and electricity meter installation are included in the offer.
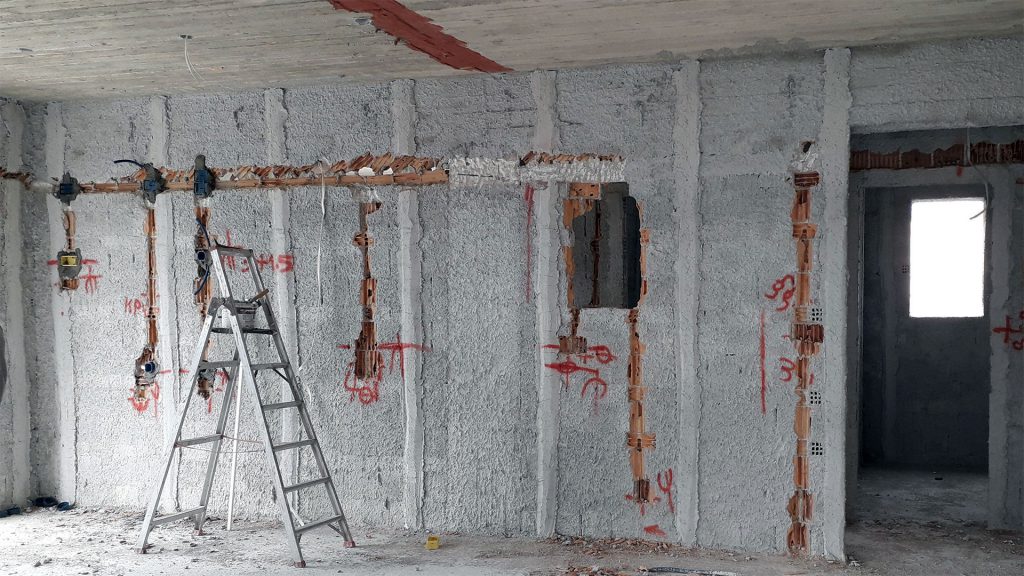
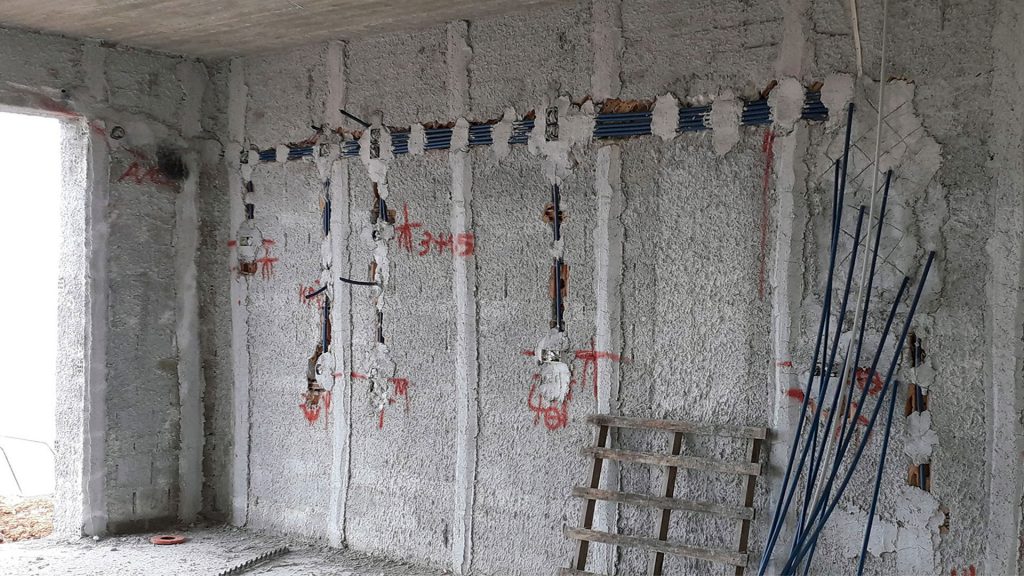
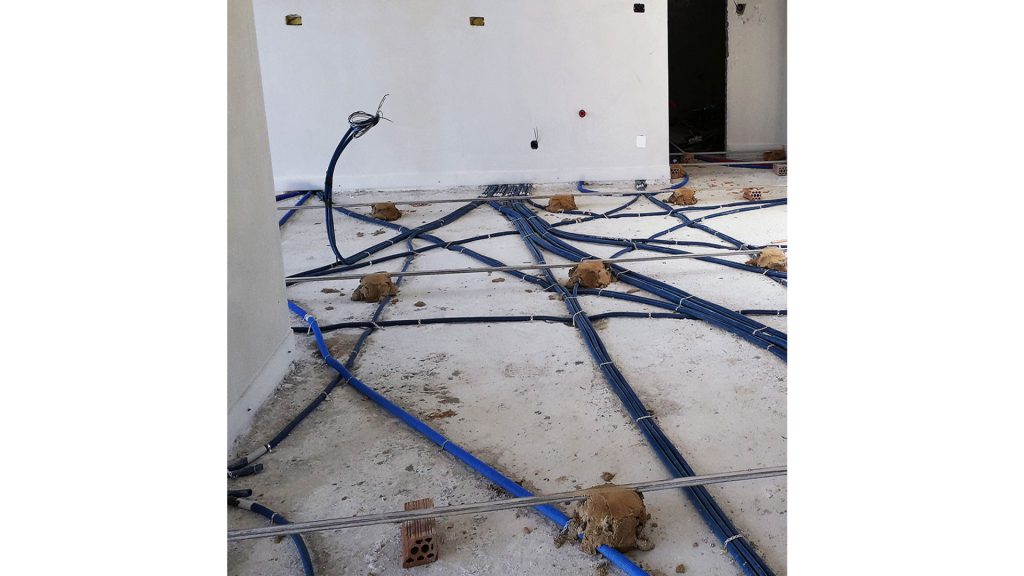
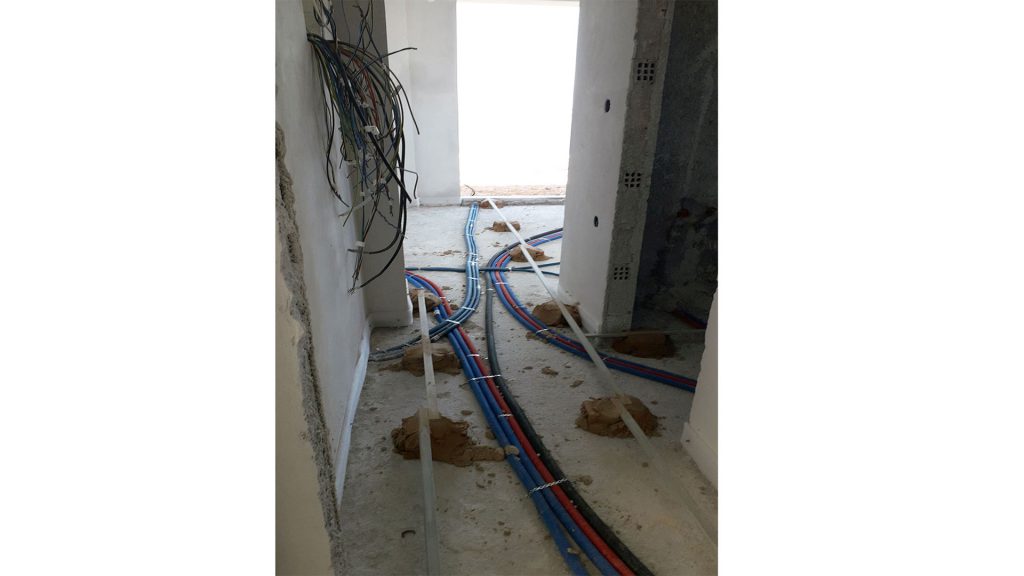
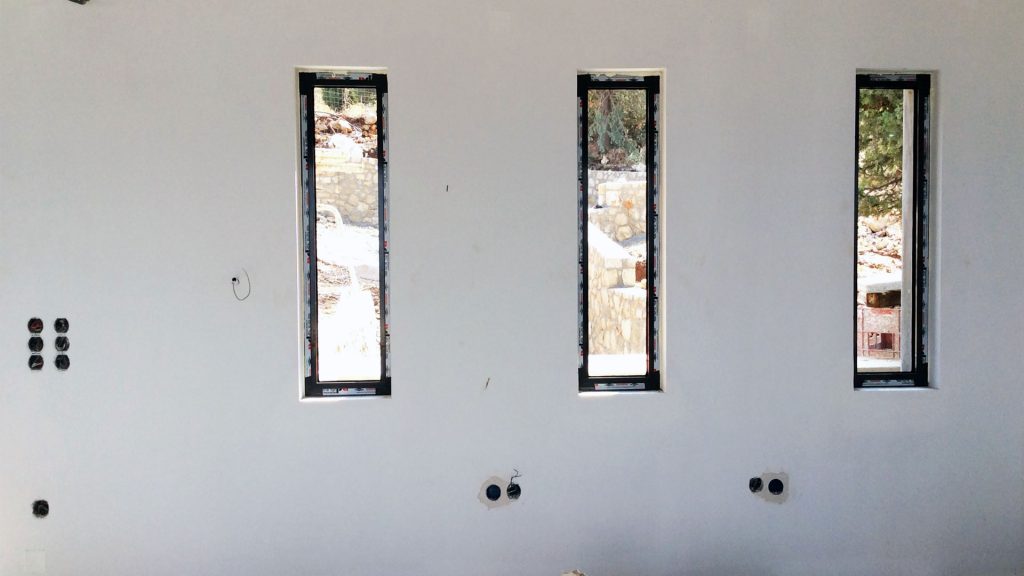





9. WATER-SUPPLY / DRAINAGE INSTALLMENT
Hydraulic installation constitutes by the installations of hot and cold water supply and by the installation of sewerage of buildings. The water will be provided by the commune and the meter will be on the road next to the entrance of the plot.
There will be a reserve tank 2000 liters with a pressure pump.
Concerning the water-supply: plastic pipes within a spiral will be used for all the internal and external facilities (WC, kitchens, central pillars) dealing with the water supply.
Separate collector for cold and hot water will exist, for better distribution of pressure in the network.
The sewerage of the residence will become from pipes PVC of heavy type F75, F100, F120 and will lead to the septic tank.
Guttering pipes will be placed a 160-liter solar water heater equipped with two mirror panels with electric cumulus will be installed on the roof.
All charges concerning the provision of water and water meter installation are included in the offer.
10. SANITARY ARTICLES
All the necessary sanitary articles will be placed in each bathroom, according with the arrangements agreed in the plans and the choices made by the Customer from the standard equipment list of the Constructor.
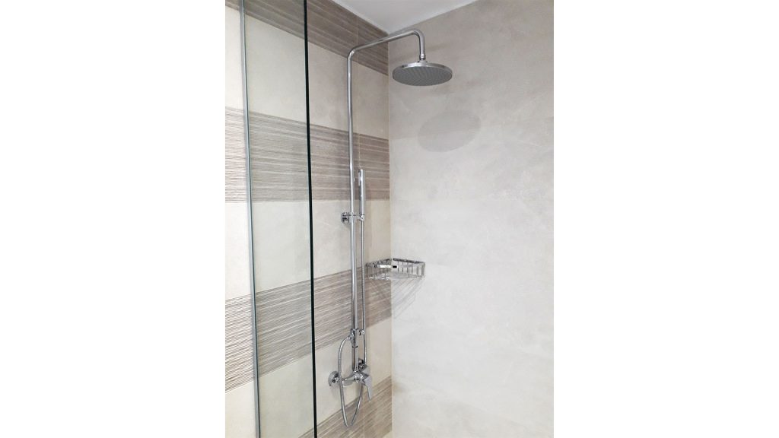
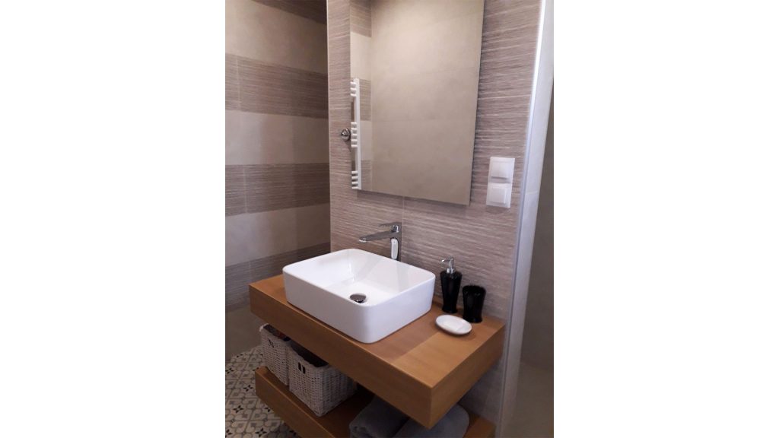
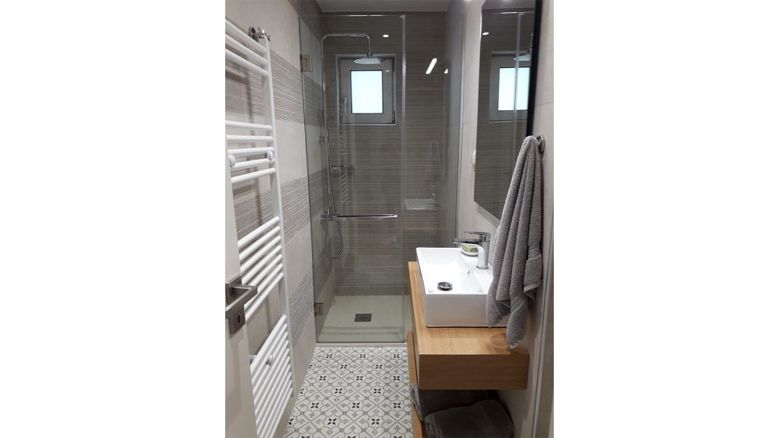
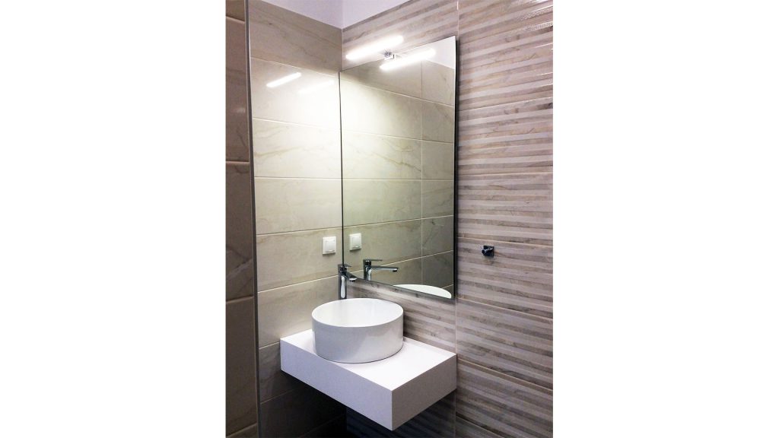
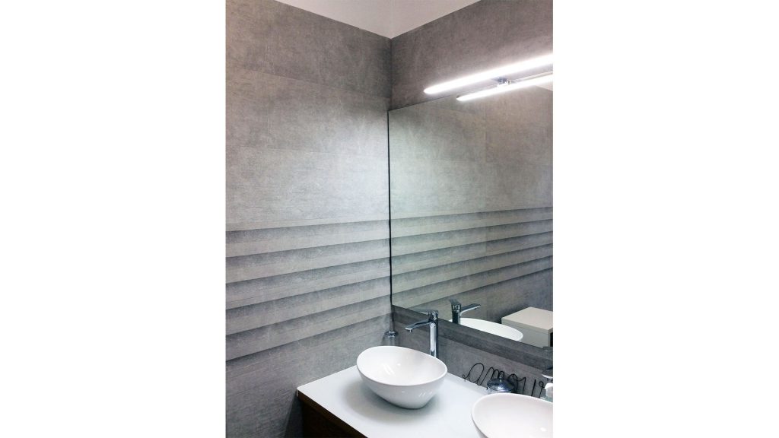
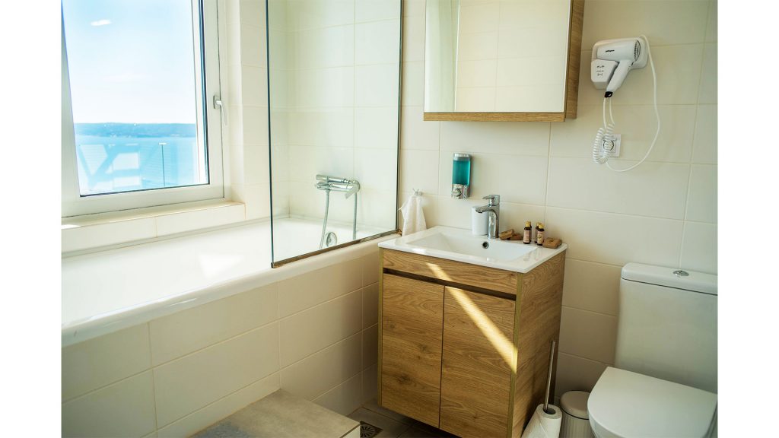
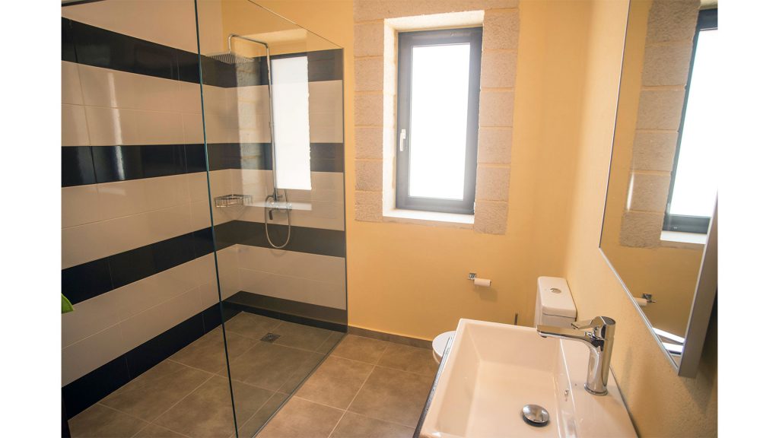
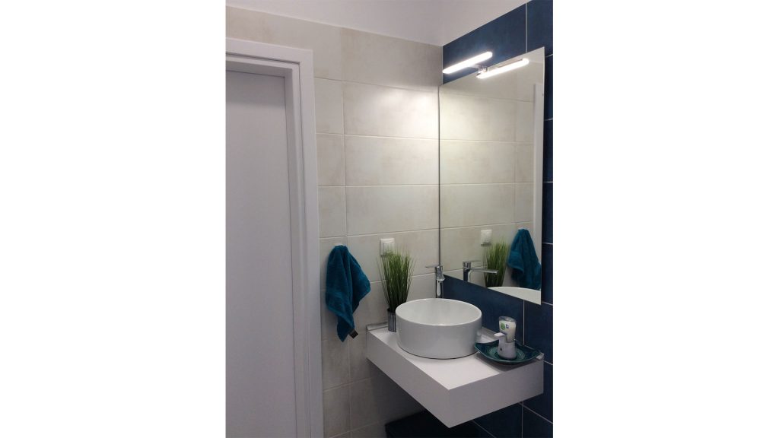
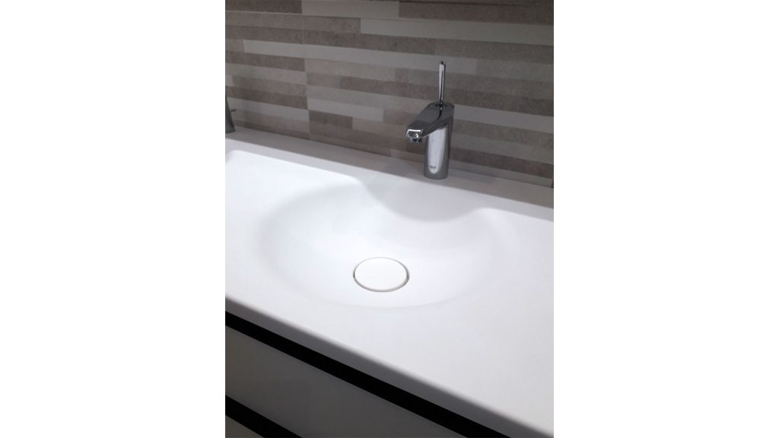
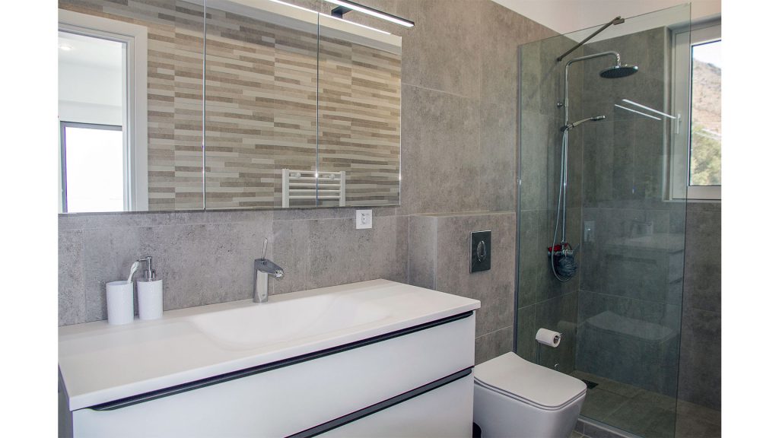
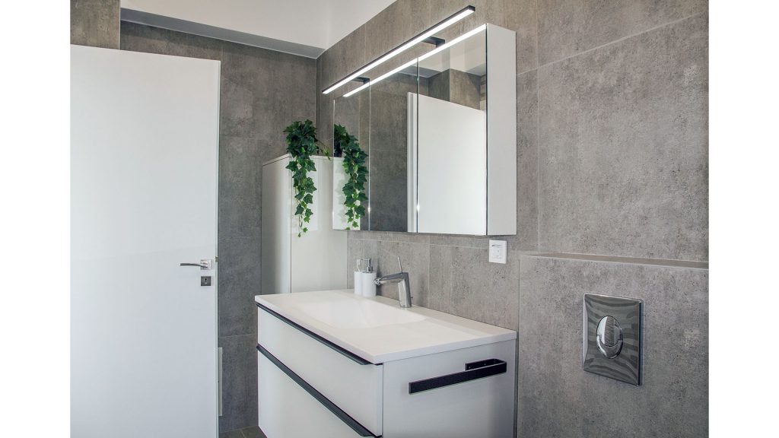











11. COLORS
All the exterior colors of buildings will be painted with acrylic plastic color or Relief of top quality from the company VIVEXROM. After cleaning the exterior surfaces, 3 layers of color will be used.
A first layer of primer with insulating material for better adhesion and penetrability will be applied, and then 2 layers of color.
All internal and external colors of the residence will be in the color of your choice.
12. INSULATION
Special attention will be given in Thermal & Water insulation of the roof and first floor terraces, according to the KENAK study of the Civil Engineer.
More specific:
Water Insulation:
• Cleaning up the surface in order to remove dust and other materials
• Rubbing of the roof with marble machinery
• Roof repair from possible cracks where necessary
• Covering of the entire roof with primer of two components
• Application of the main insulation layer of red color
• Second application of the surface with white color
Thermal Insulation:
• Installation of sheets 5cm thickness
• Installation of geotextile for the protection of the thermal insulation layer and the filtering of the raining water.
• Installation of a layer of pebbles.
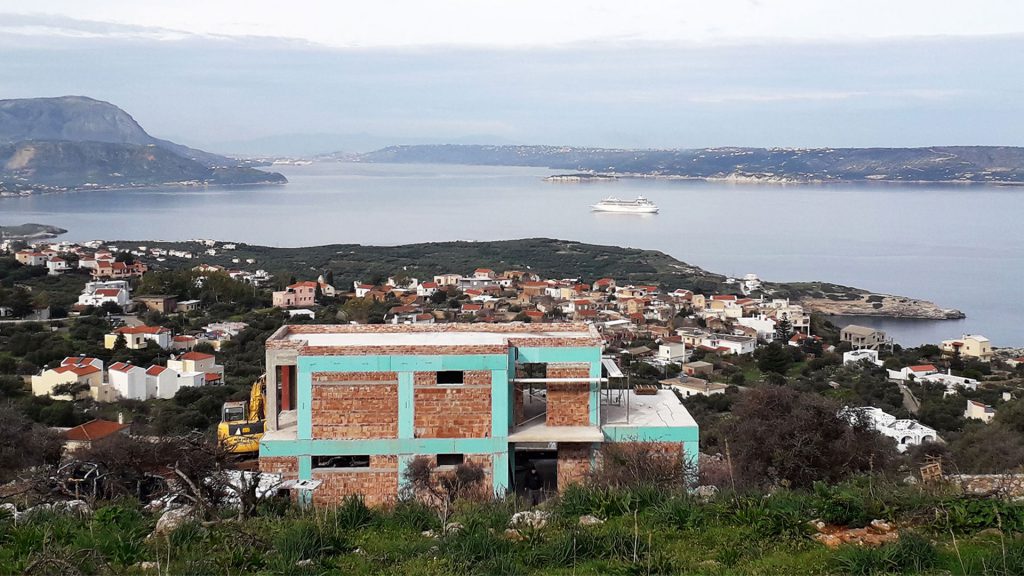
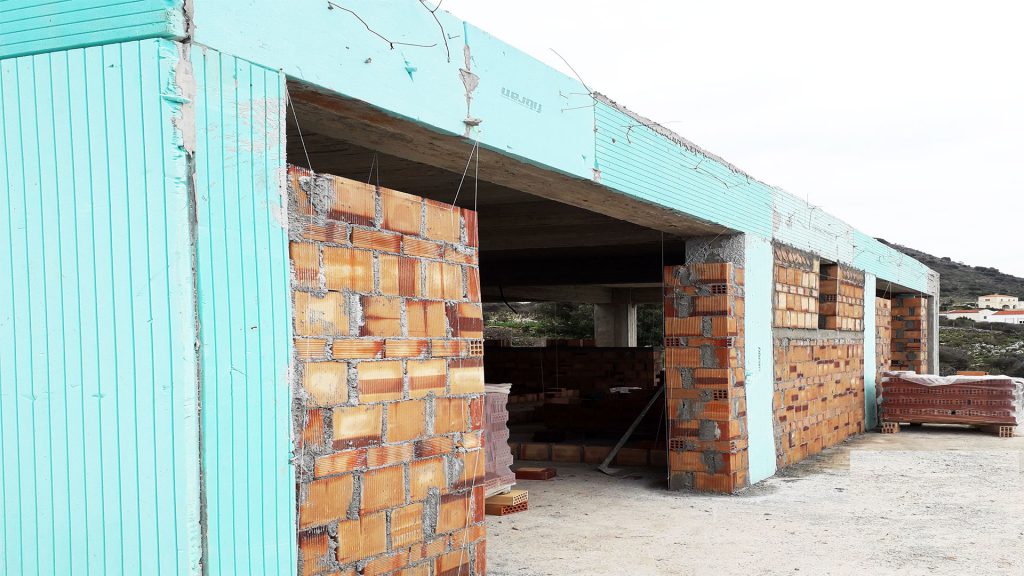
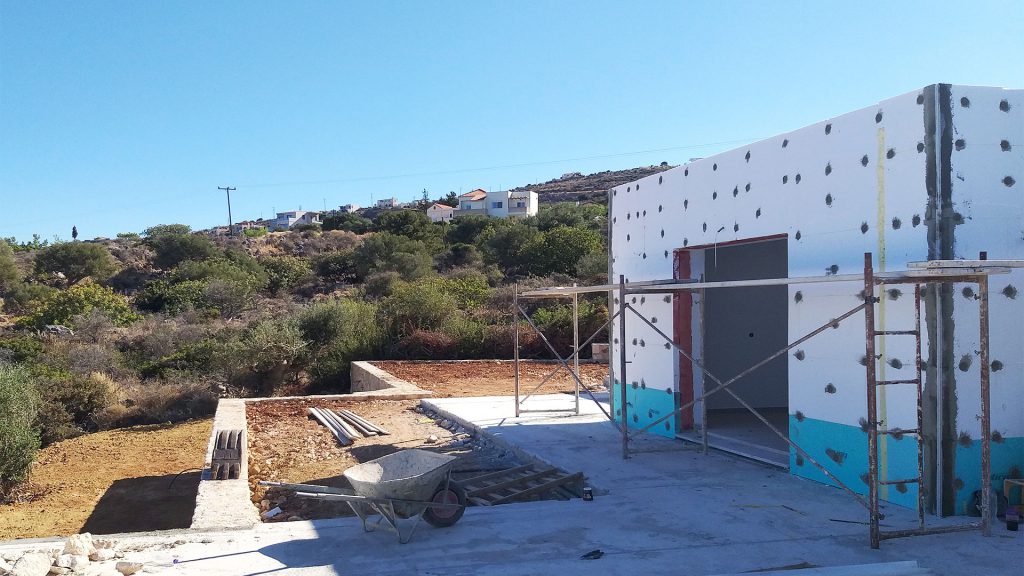
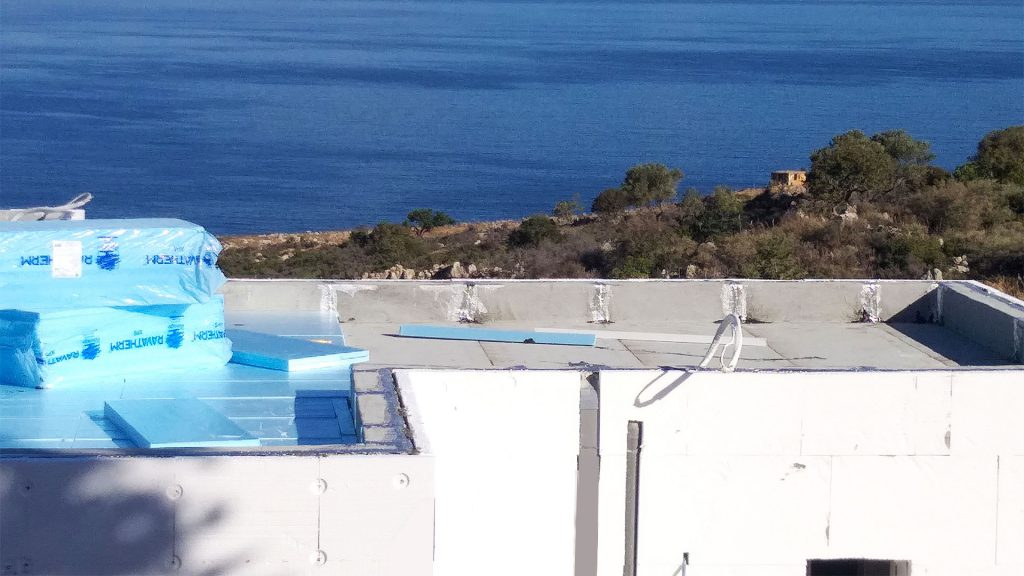




13. WOODEN WORKS
– Internal doors:
Internal doors will be in veneered MDF, color to your choice
– Wardrobes:
All wardrobes in bedrooms will be in size as mentioned on the plans, ceiling height in MDF in color to your choice. All wardrobes will include handles.
– Kitchen:
The kitchen will be fitted with wooden cupboards, floor and wall from MDF, glasssplash back, worktop. A double stainless sink will be installed, as well a drip tray, a holster for cutlery, a bin, piping for the dishwasher, gypsum panel over the top of the cupboards, food wagon, mechanism.

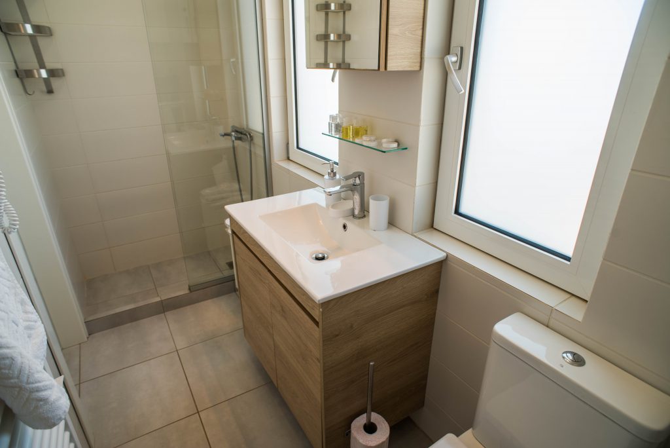
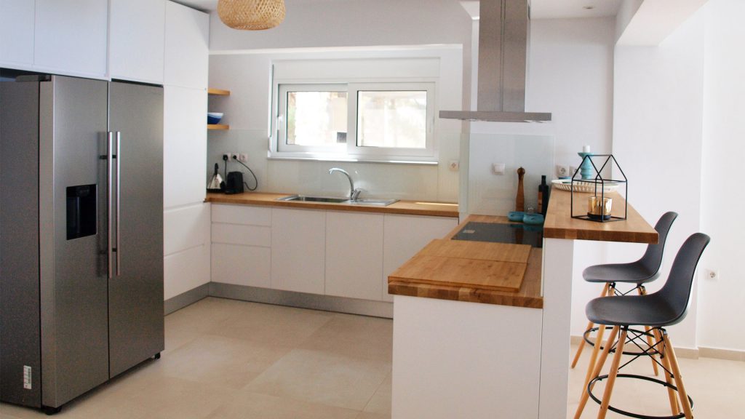
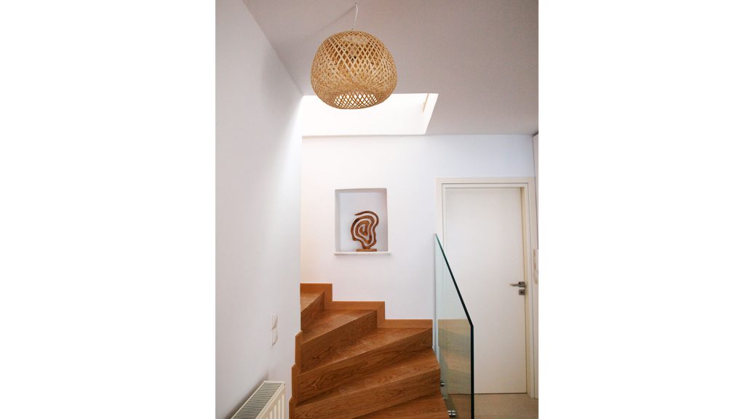
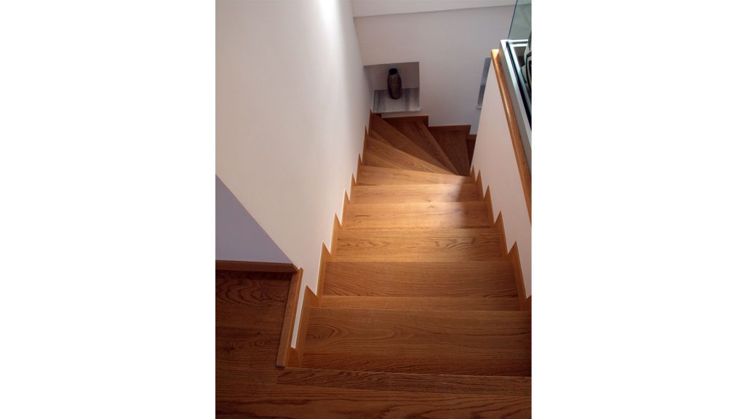
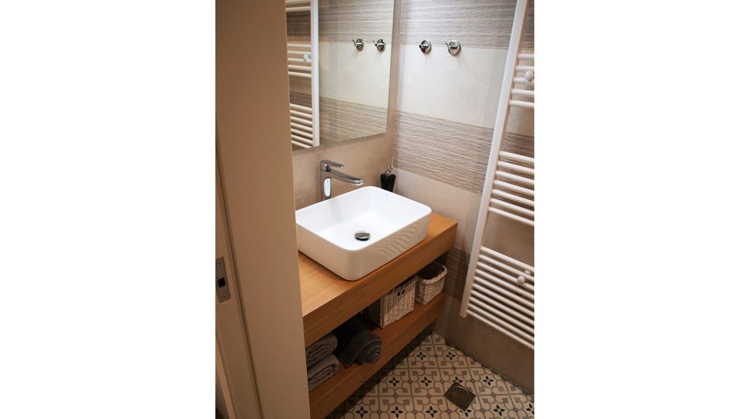
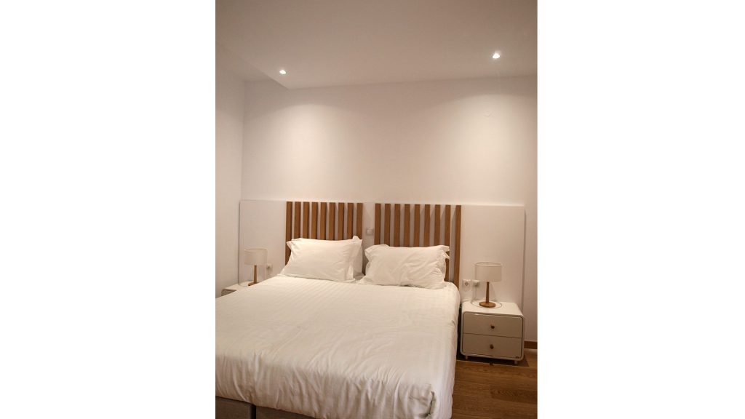
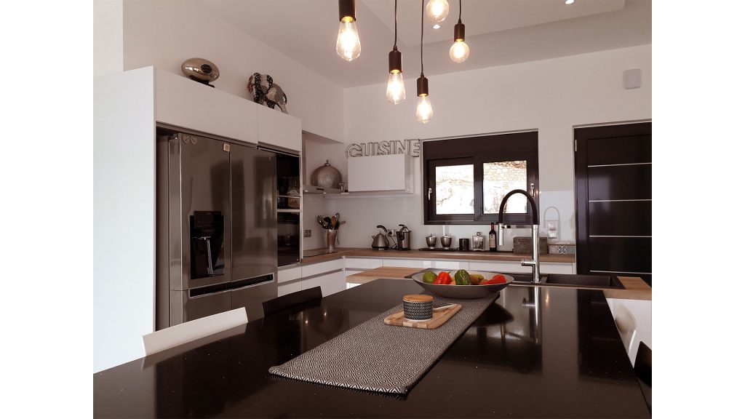
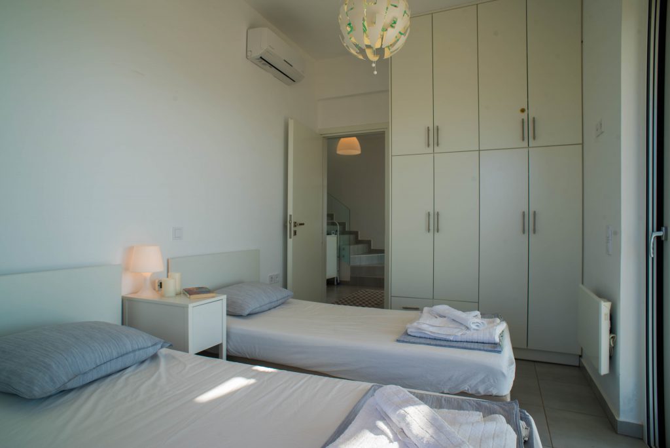
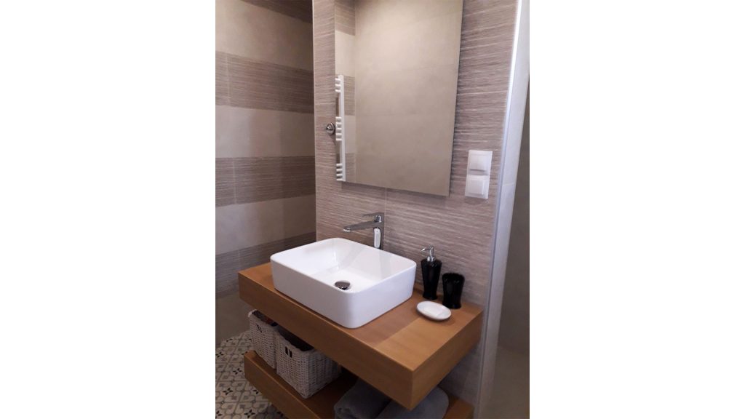
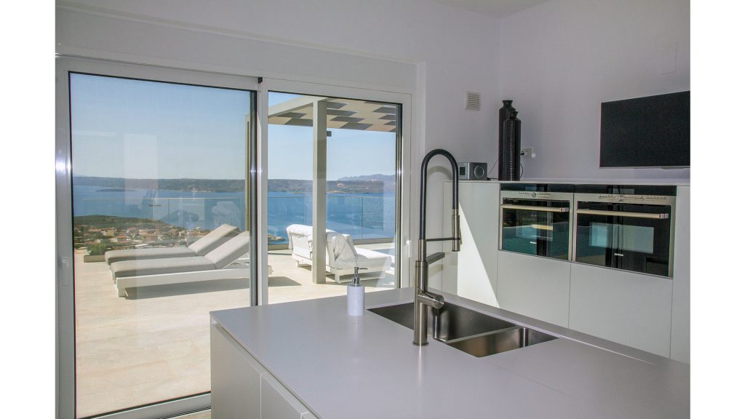
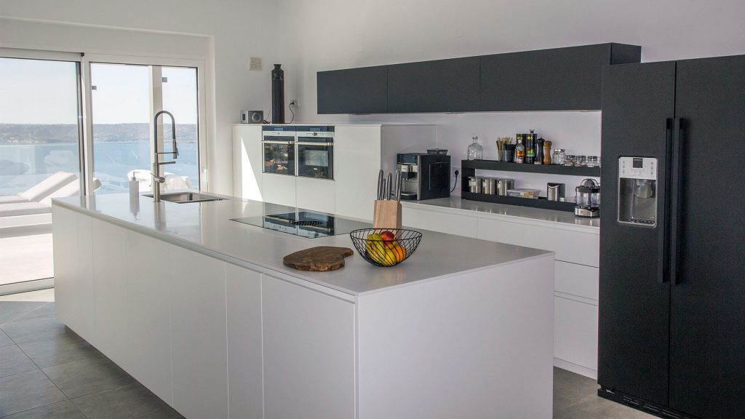
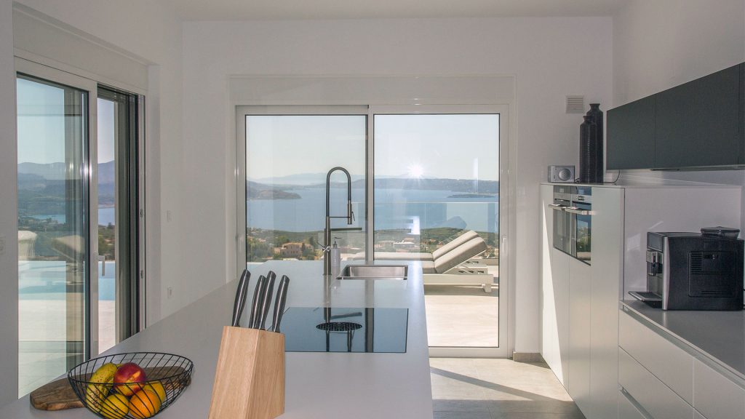













14. PERGOLA
Pergolas according to plans, wood built and with tarpaulin on top (color of your choice).
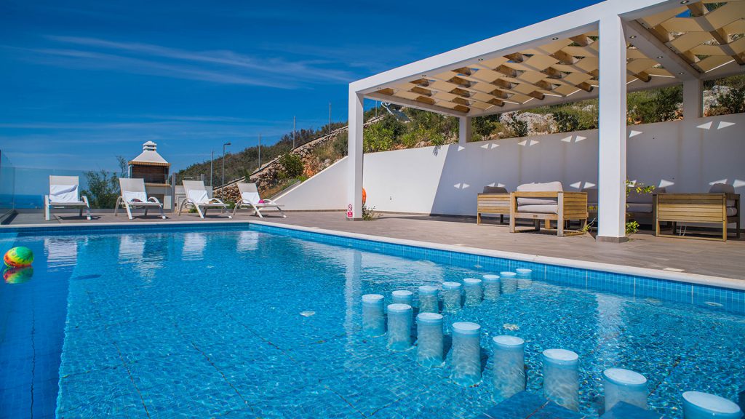
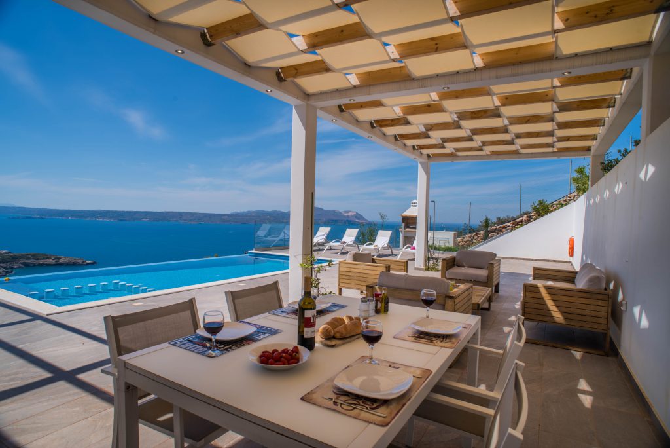
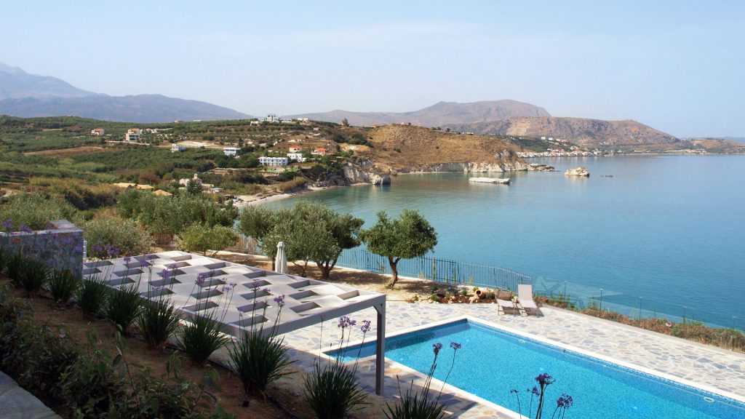
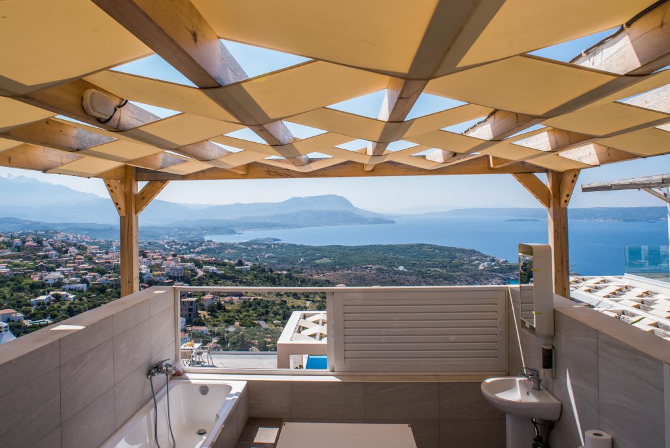

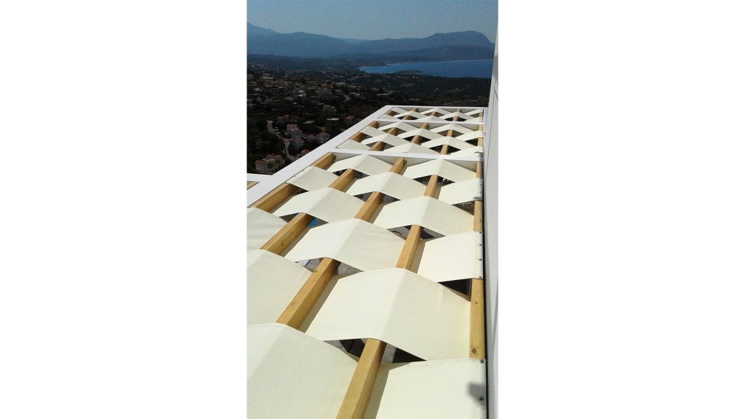
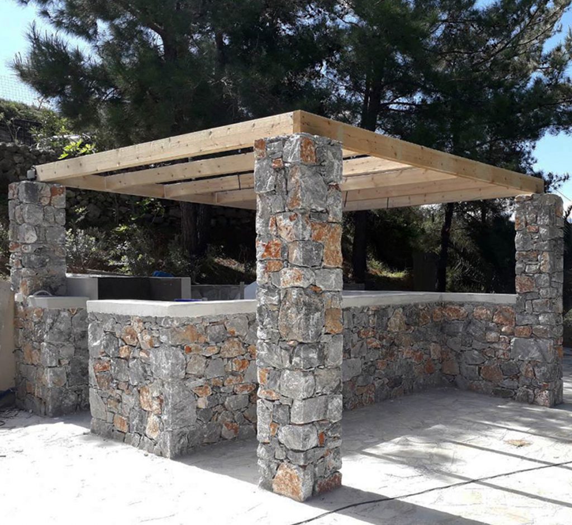

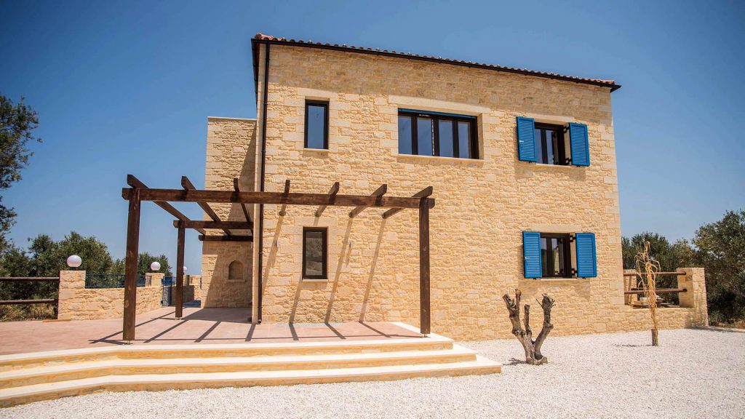
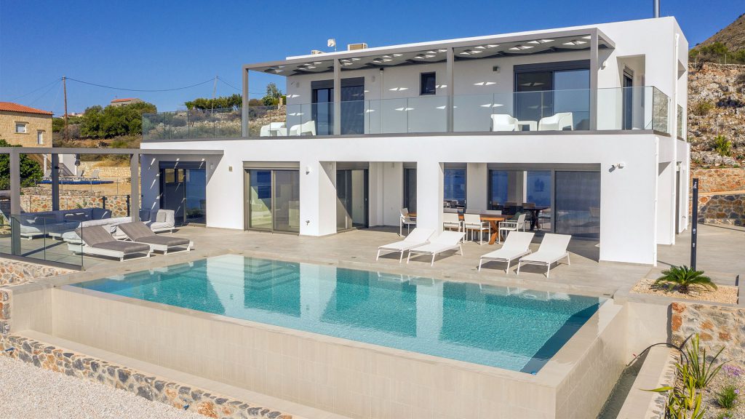
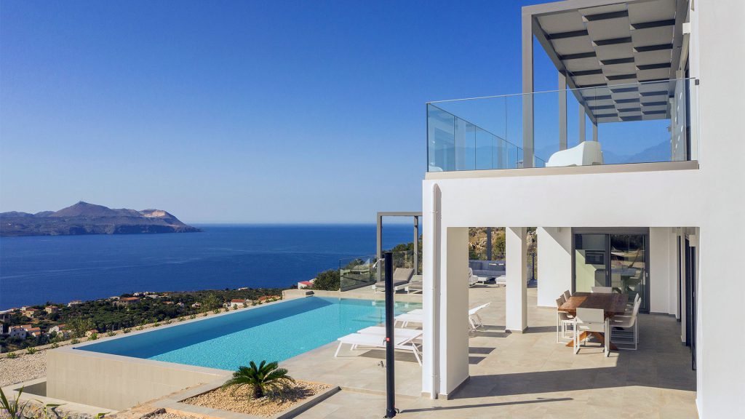
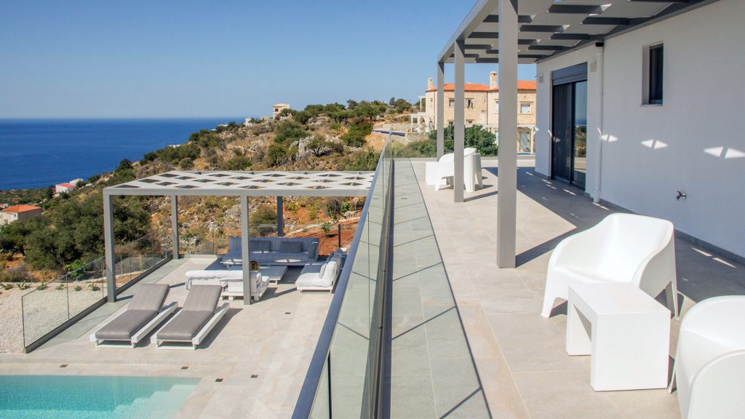
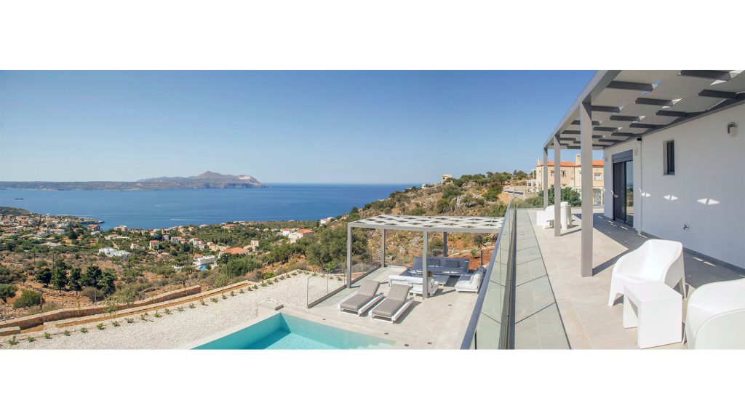
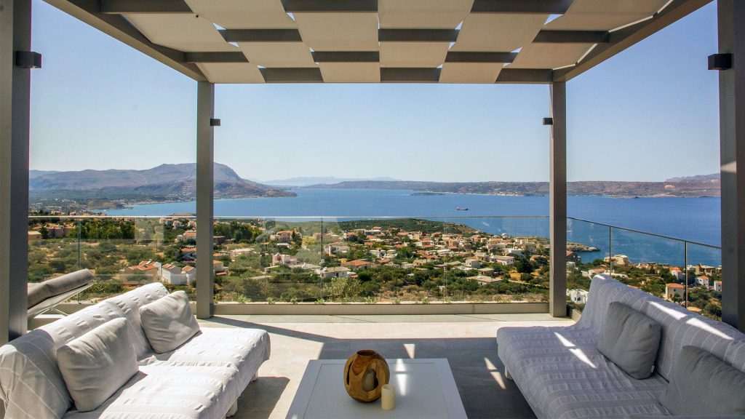














15. HEATING
For the heating of the house, fuel powered central heating is going to be installed. The position of the units will be according to the study of the Civil Engineer. The boiler and the fuel tank will be installed in the boiler room in the basement. A towel rail will be installed in the bathroom.
Small wall vents for air circulation will be placed in all areas of the house.
16. AIR CONDITIONING
A reversible (hot and cool) air conditioning unit will be installed in each bedroom and in the living room. Units of 9000BTU will be installed in the bedrooms and 24.000 BTU in the living area.
Exterior units will be installed on the roof and the draining pipes will be provided.
17.BASEMENT
Based on the plans, concrete floor in the garage, tiled floors, walls will be plastered and painted. Plugs and lights, water tap.
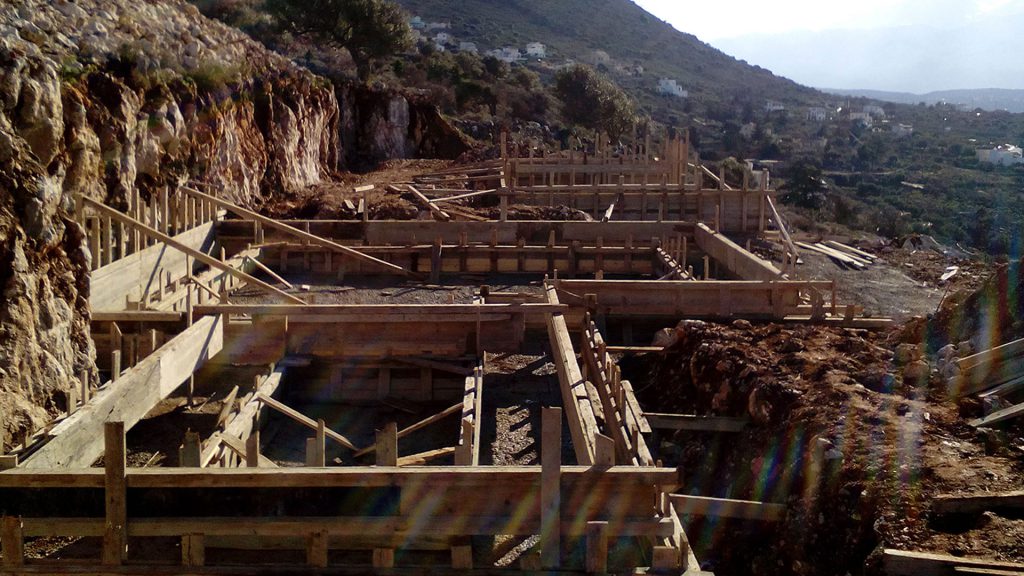

18. EXTERIOR FORMATION-LANDSCAPING
1. Parking for 2 cars sub base, geotextile and pebbles
2. Exterior lighting on verandas(installation)
3. Exterior taps
4. Concrete access to the house and/or to the basement
For more details please check out our section “Earthwork” here.
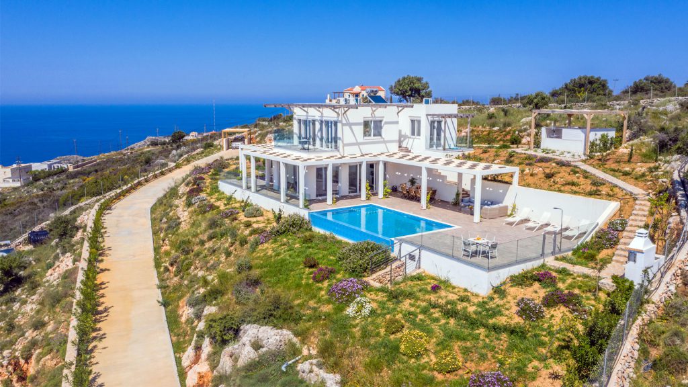

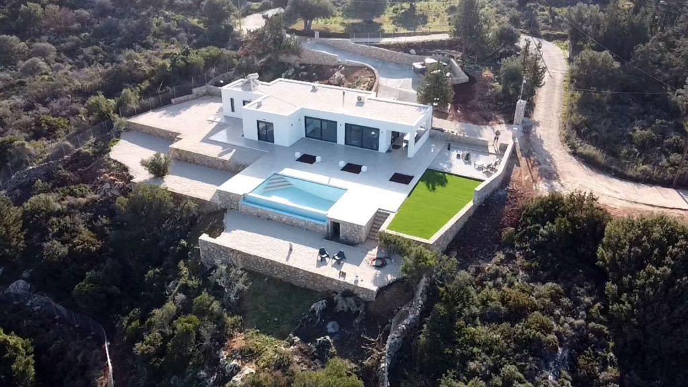
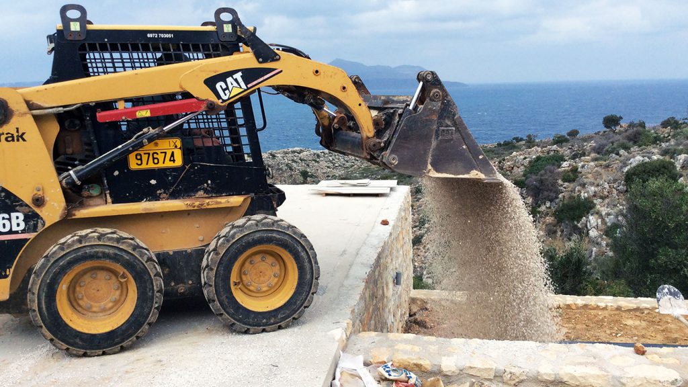
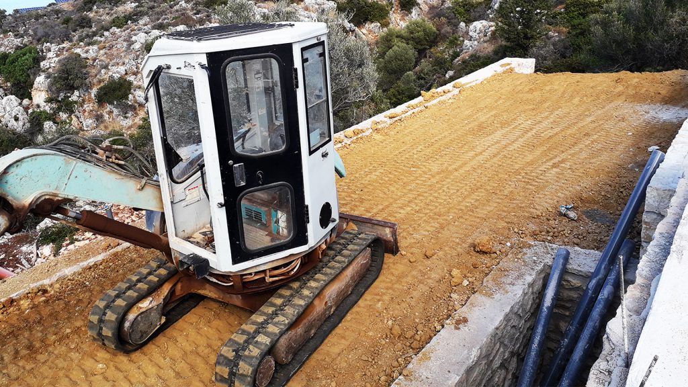
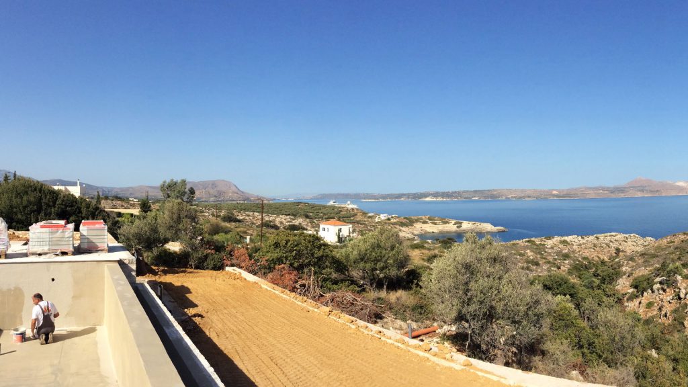
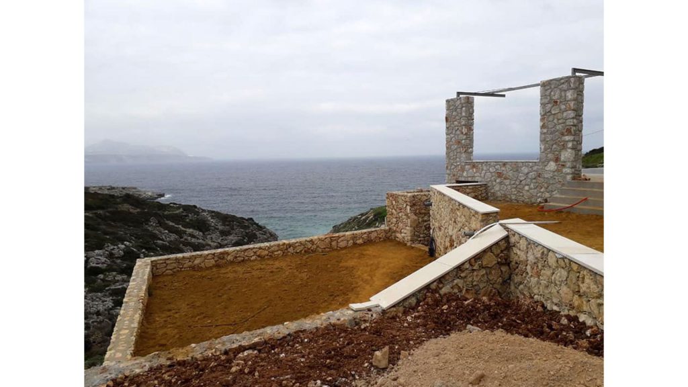
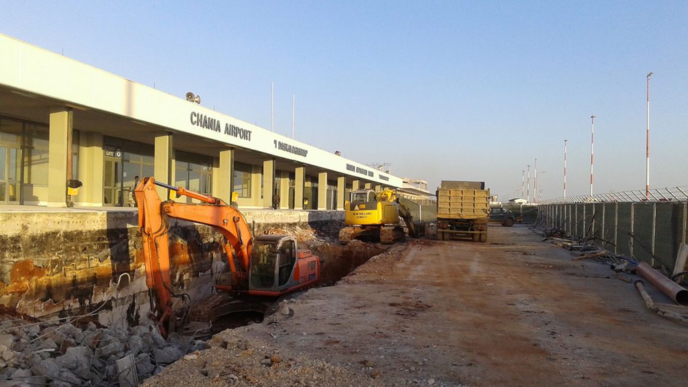
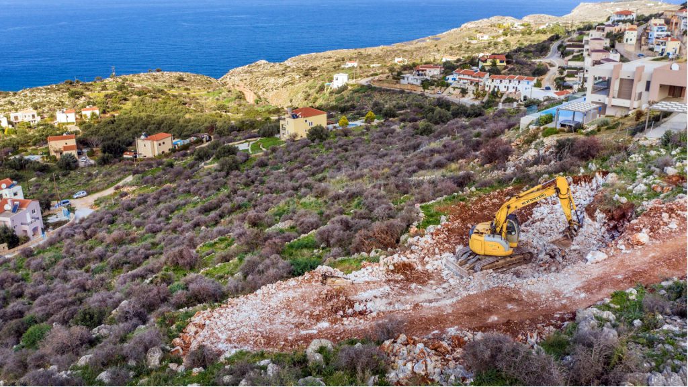
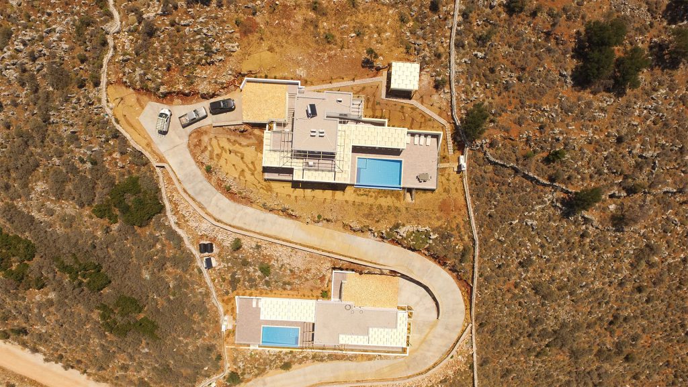
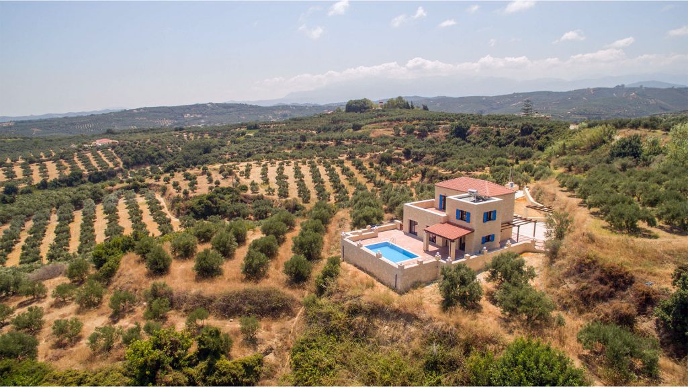
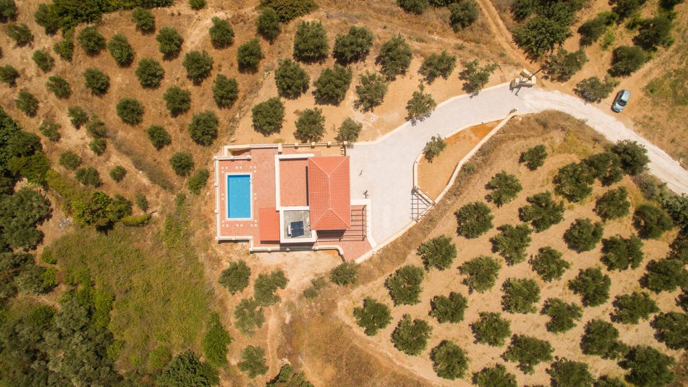
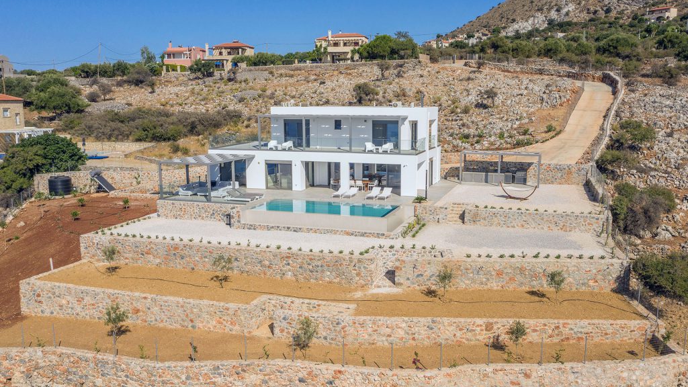
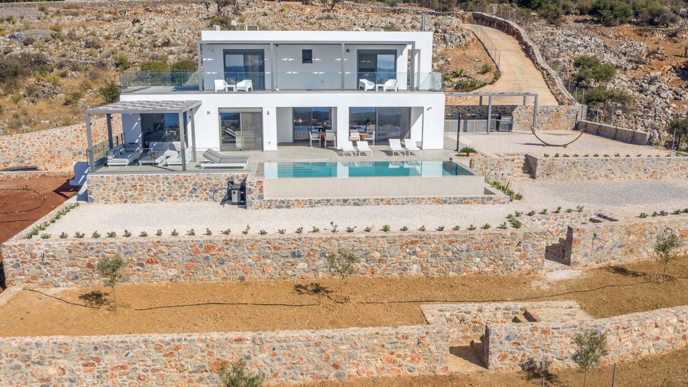














19. SWIMMING POOL
Internal tiles are going to be placed. A machinery room will be positioned under the terrace with access with a door. All machinery for the swimming pool maintenance and the pool lighting is included.
Included in the price:
– Roman steps
– Tiling in and around the pool – choice of tiles
– Shower
– Pool lights
– Cleaning equipment
– All pool equipment and machinery
– IKA (social security)
– 24% VAT
– Permit
For more details please check out our section “Pool Construction” here.
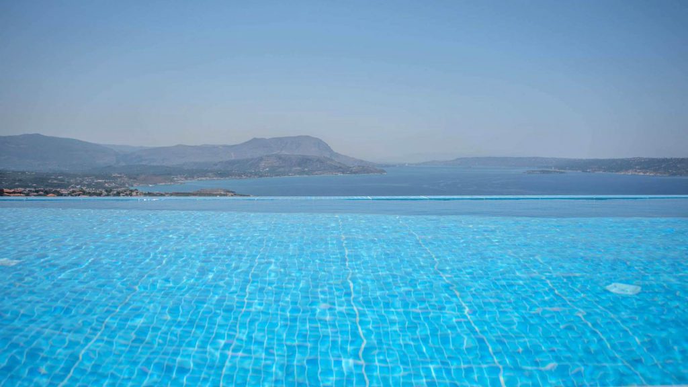


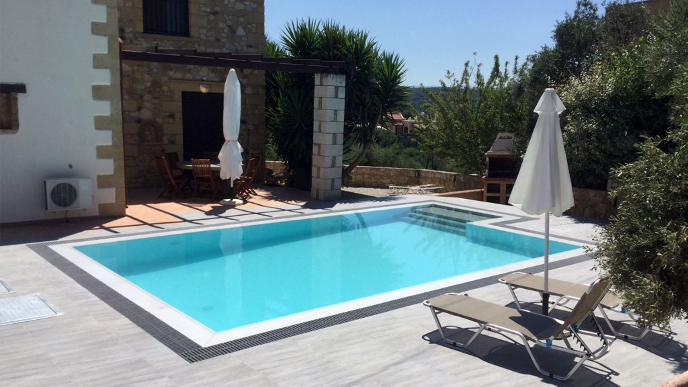
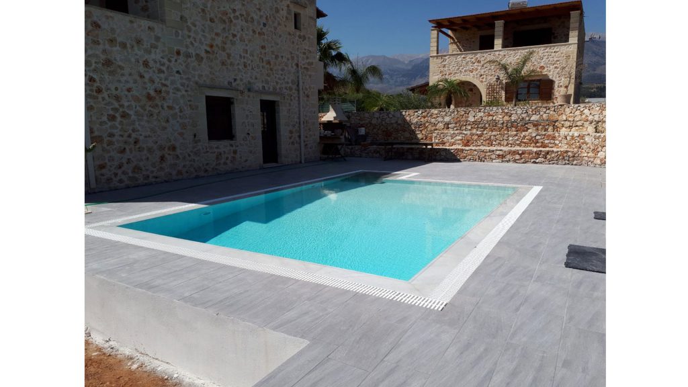
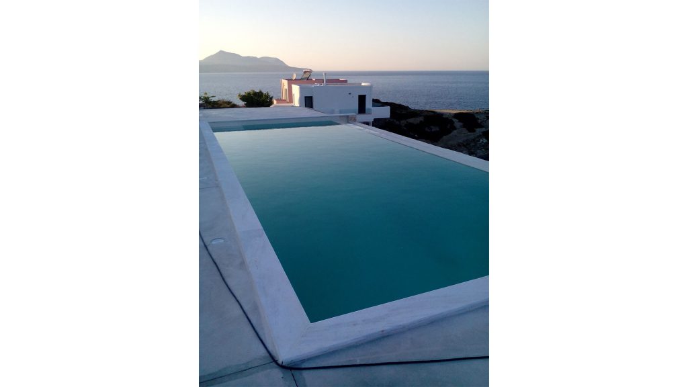
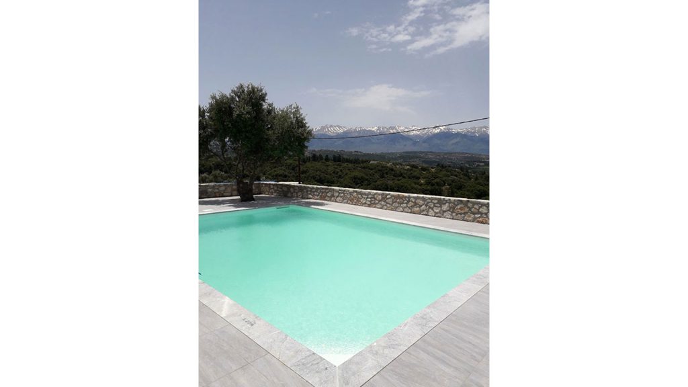

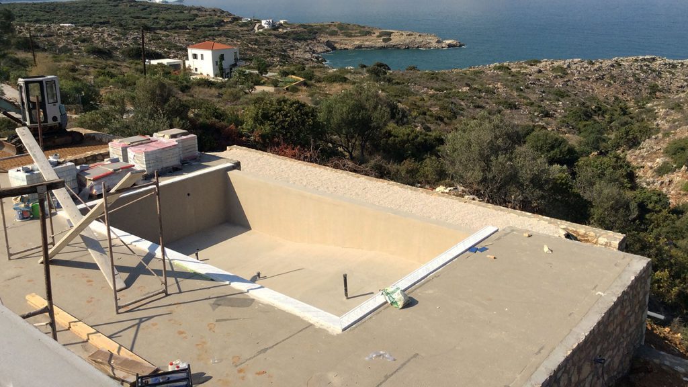
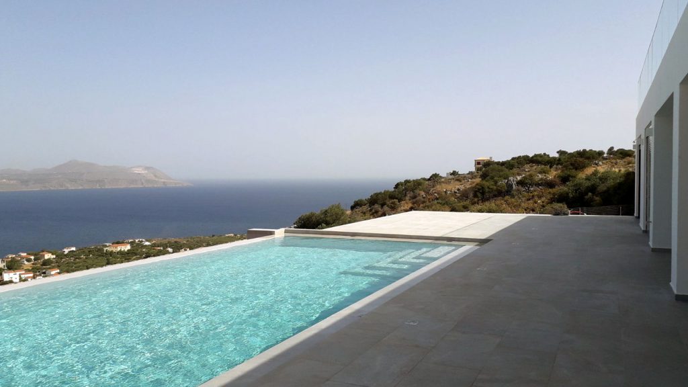

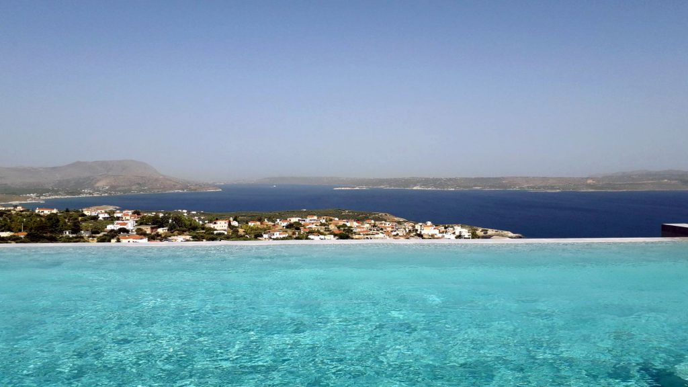
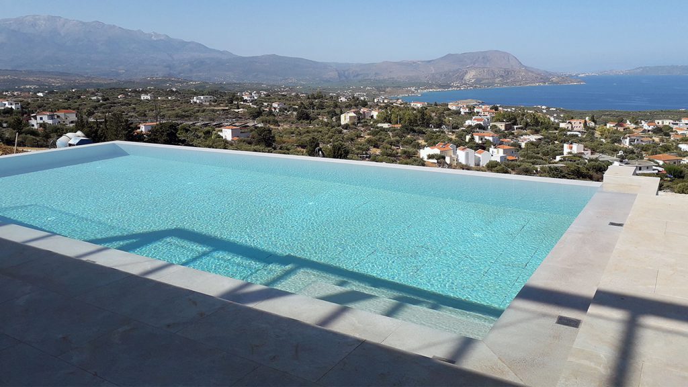
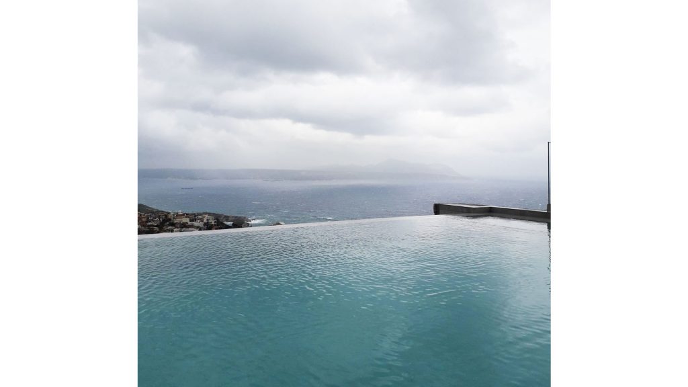
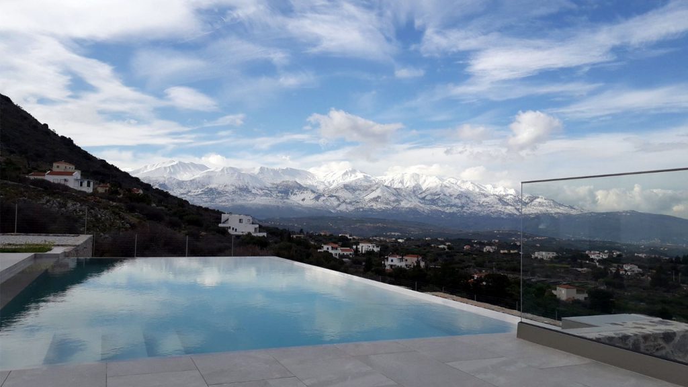
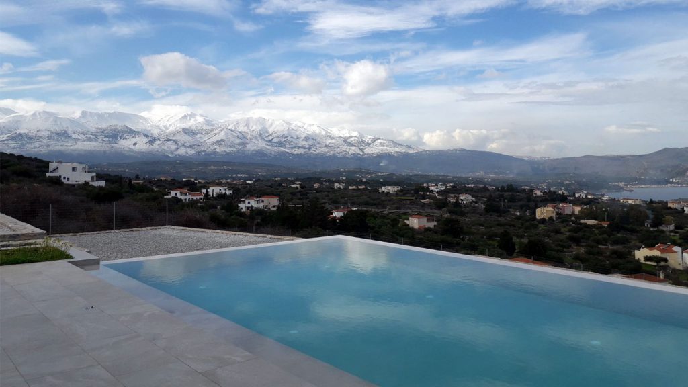
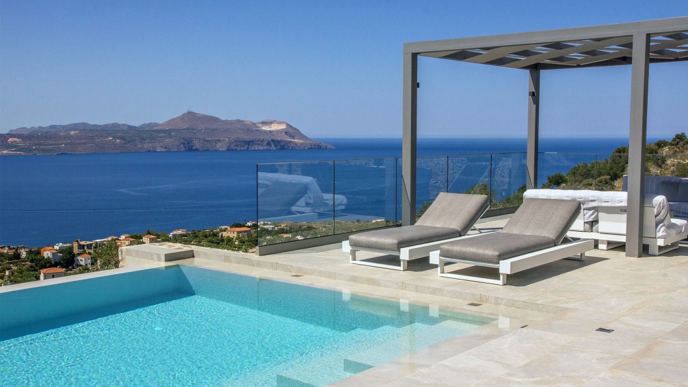

















20. ALSO INCLUDED:
• Workers Security Contribution (IKA)
• For employees and subcontractors for work carried out by or on behalf of the Benakis Company.
• VAT 24%
• Guarantees
• For the frame: lifetime guarantee
• For all the rest: 2 years guarantee
• Building permit: For more details please check out our section “Design & Construction” here.
Any items not expressly stipulated in this agreement are deemed as ‘extras’ and are available at an additional cost to be mutually agreed. All extras must be paid for on pro-forma invoice prior to work being carried out with timing of payment(s) for these “extra” works issued at appropriate times to suit the construction schedule.
No additional works will be undertaken without a mutually agreed scope of work and definition of the cost of the works.
In some areas there may be a delay with electricity connections if electricity has to be brought in from a distance. Some areas may also experience water shortages especially in the peak summer months. These delays/shortages are due to new infrastructure.
* Please contact us for a quote at: info@benakisconstructions.com
 facebook.com/benakisconstructions
facebook.com/benakisconstructions  instagram.com/benakisconstructions
instagram.com/benakisconstructions  youtube.com/benakisconstructions
youtube.com/benakisconstructions